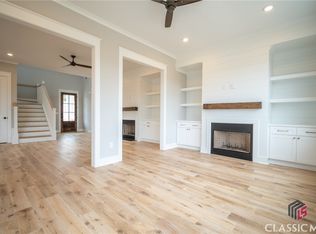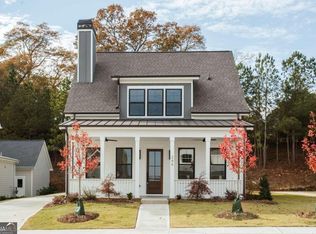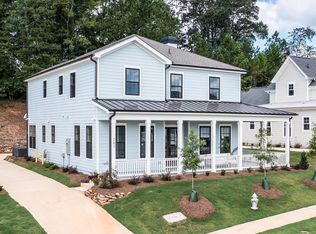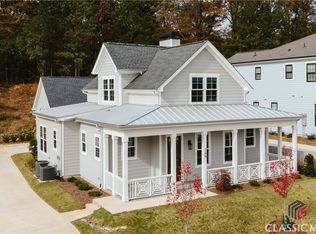Closed
$679,000
253 Highpointe Ln, Athens, GA 30606
1beds
--sqft
Single Family Residence
Built in 2023
9,147.6 Square Feet Lot
$700,600 Zestimate®
$--/sqft
$1,686 Estimated rent
Home value
$700,600
$589,000 - $834,000
$1,686/mo
Zestimate® history
Loading...
Owner options
Explore your selling options
What's special
Welcome to this charming Trillium design, homing the sought-after Glenwood neighborhood near Five Points in Athens. As you enter the quaint foyer, you are greeted with with open living spaces separated by elegant cased openings. The living room boasts a gas fireplace flanked by custom built-ins, creating a cozy atmosphere. The roomy kitchen features a custom island with seating, perfect for casual dining. Enjoy the wraparound front porch, an ideal spot for sipping morning coffee. The dining area and den offer flexibility, easily adaptable to your lifestyle. The owners suite on the main floor is a retreat tucked away with a beautiful primary bath, frameless glass shower, walk-in closet, and double vanity with the front bedroom offering beautiful views. This home is adorned with custom millwork and cabinetry, high-end Kitchen-Aid appliances, wide-board hardwood floors throughout, and a custom tile package in the bathrooms. Located perfectly for convenience, its a lock and walk away property with easy maintenance. Embrace the beauty of Glenview living in the meticulously designed Trillium home.
Zillow last checked: 8 hours ago
Listing updated: April 15, 2025 at 02:25pm
Listed by:
Gena N Knox 706-224-1365,
Ansley RE|Christie's Int'l RE
Bought with:
Mary C Smith, 273708
Corcoran Classic Living
Source: GAMLS,MLS#: 10450884
Facts & features
Interior
Bedrooms & bathrooms
- Bedrooms: 1
- Bathrooms: 2
- Full bathrooms: 2
- Main level bathrooms: 2
- Main level bedrooms: 1
Dining room
- Features: Separate Room
Kitchen
- Features: Kitchen Island, Solid Surface Counters
Heating
- Central
Cooling
- Electric
Appliances
- Included: Dishwasher, Disposal, Microwave, Oven/Range (Combo), Refrigerator
- Laundry: Mud Room
Features
- High Ceilings, Master On Main Level, Separate Shower, Soaking Tub, Split Foyer, Tile Bath, Entrance Foyer
- Flooring: Hardwood
- Basement: None
- Number of fireplaces: 1
- Fireplace features: Family Room
- Common walls with other units/homes: No Common Walls
Interior area
- Total structure area: 0
- Finished area above ground: 0
- Finished area below ground: 0
Property
Parking
- Total spaces: 1
- Parking features: Garage, Off Street
- Has garage: Yes
Features
- Levels: Two
- Stories: 2
- Patio & porch: Porch
- Has view: Yes
- View description: Valley
Lot
- Size: 9,147 sqft
- Features: Level
- Residential vegetation: Grassed
Details
- Additional structures: Garage(s)
- Parcel number: 132D2 I005
Construction
Type & style
- Home type: SingleFamily
- Architectural style: Bungalow/Cottage
- Property subtype: Single Family Residence
Materials
- Vinyl Siding
- Foundation: Slab
- Roof: Composition
Condition
- New Construction
- New construction: Yes
- Year built: 2023
Details
- Warranty included: Yes
Utilities & green energy
- Sewer: Public Sewer
- Water: Public
- Utilities for property: High Speed Internet, Sewer Connected
Community & neighborhood
Security
- Security features: Carbon Monoxide Detector(s), Smoke Detector(s)
Community
- Community features: Fitness Center, Pool, Sidewalks, Street Lights
Location
- Region: Athens
- Subdivision: Glenview
HOA & financial
HOA
- Has HOA: Yes
- HOA fee: $3,024 annually
- Services included: Facilities Fee, Swimming, Trash
Other
Other facts
- Listing agreement: Exclusive Agency
Price history
| Date | Event | Price |
|---|---|---|
| 4/15/2025 | Sold | $679,000 |
Source: | ||
| 3/30/2025 | Pending sale | $679,000 |
Source: Hive MLS #1022645 Report a problem | ||
| 11/30/2024 | Listed for sale | $679,000 |
Source: Hive MLS #1022645 Report a problem | ||
| 11/10/2024 | Listing removed | $679,000 |
Source: Hive MLS #1012159 Report a problem | ||
| 11/16/2023 | Listed for sale | $679,000 |
Source: Hive MLS #1012159 Report a problem | ||
Public tax history
| Year | Property taxes | Tax assessment |
|---|---|---|
| 2025 | $7,394 +0.2% | $238,132 +0.8% |
| 2024 | $7,379 +79.2% | $236,134 +79.2% |
| 2023 | $4,119 | $131,792 |
Find assessor info on the county website
Neighborhood: 30606
Nearby schools
GreatSchools rating
- 6/10Timothy Elementary SchoolGrades: PK-5Distance: 3.2 mi
- 7/10Clarke Middle SchoolGrades: 6-8Distance: 1.8 mi
- 6/10Clarke Central High SchoolGrades: 9-12Distance: 2.3 mi
Schools provided by the listing agent
- Elementary: Timothy
- Middle: Clarke
- High: Clarke Central
Source: GAMLS. This data may not be complete. We recommend contacting the local school district to confirm school assignments for this home.
Get pre-qualified for a loan
At Zillow Home Loans, we can pre-qualify you in as little as 5 minutes with no impact to your credit score.An equal housing lender. NMLS #10287.
Sell for more on Zillow
Get a Zillow Showcase℠ listing at no additional cost and you could sell for .
$700,600
2% more+$14,012
With Zillow Showcase(estimated)$714,612



