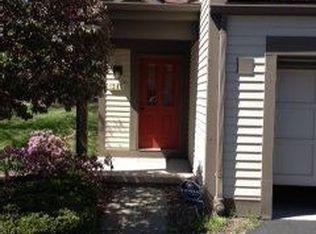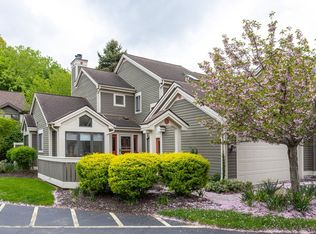Closed
$300,000
253 Highland Pkwy, Rochester, NY 14620
3beds
1,766sqft
Townhouse, Condominium
Built in 1989
-- sqft lot
$343,200 Zestimate®
$170/sqft
$2,519 Estimated rent
Maximize your home sale
Get more eyes on your listing so you can sell faster and for more.
Home value
$343,200
$326,000 - $364,000
$2,519/mo
Zestimate® history
Loading...
Owner options
Explore your selling options
What's special
This rarely available end unit townhome is located on a quiet drive in the sought-after Highland Park neighborhood. With 1766 square feet, 3 bedrooms and 2.5 baths, there's lots of options to use this space to meet your needs. Part of a small 18 unit complex (Highland Meadows), it is minutes away from downtown, UofR, the Southwedge area, Highland and Cobb's Hill parks, area hospitals. the Cinema Theater, and tons of restaurants and shops. The open floor plan includes an L shaped living room and dining room, a beautifully-designed eat-in kitchen, and easy access to two decks. There is a full basement, attached one-car garage, and excellent sound insulation from neighbors. Delayed negotiations will be in effect, with offers due on Monday, Aug 21 at 12PM.
Zillow last checked: 8 hours ago
Listing updated: November 03, 2023 at 06:02am
Listed by:
Karen L. Menachof 585-473-1320,
Howard Hanna
Bought with:
Patrick S. Massie, 10401272120
RE/MAX Realty Group
Source: NYSAMLSs,MLS#: R1491178 Originating MLS: Rochester
Originating MLS: Rochester
Facts & features
Interior
Bedrooms & bathrooms
- Bedrooms: 3
- Bathrooms: 3
- Full bathrooms: 2
- 1/2 bathrooms: 1
- Main level bathrooms: 1
Bedroom 1
- Level: Second
Bedroom 2
- Level: Second
Bedroom 3
- Level: Second
Dining room
- Level: First
Kitchen
- Level: First
Living room
- Level: First
Other
- Level: First
Other
- Level: Lower
Heating
- Gas, Forced Air
Cooling
- Central Air
Appliances
- Included: Dryer, Dishwasher, Electric Oven, Electric Range, Disposal, Gas Water Heater, Microwave, Refrigerator, Washer
- Laundry: Main Level
Features
- Cathedral Ceiling(s), Separate/Formal Dining Room, Entrance Foyer, Eat-in Kitchen, Kitchen/Family Room Combo, Pantry, Sliding Glass Door(s), Solid Surface Counters, Skylights, Window Treatments, Programmable Thermostat
- Flooring: Carpet, Ceramic Tile, Varies
- Doors: Sliding Doors
- Windows: Drapes, Skylight(s)
- Basement: Partially Finished
- Number of fireplaces: 1
Interior area
- Total structure area: 1,766
- Total interior livable area: 1,766 sqft
Property
Parking
- Total spaces: 2
- Parking features: Attached, Underground, Garage, Open, Garage Door Opener
- Attached garage spaces: 2
- Has uncovered spaces: Yes
Features
- Stories: 3
- Patio & porch: Deck
- Exterior features: Deck
Lot
- Size: 1,742 sqft
- Dimensions: 32 x 60
- Features: Near Public Transit, Rectangular, Rectangular Lot, Residential Lot
Details
- Parcel number: 26140013626000010490440000
- Special conditions: Standard
Construction
Type & style
- Home type: Condo
- Property subtype: Townhouse, Condominium
Materials
- Wood Siding, Copper Plumbing
- Roof: Asphalt
Condition
- Resale
- Year built: 1989
Utilities & green energy
- Electric: Circuit Breakers
- Sewer: Connected
- Water: Connected, Public
- Utilities for property: High Speed Internet Available, Sewer Connected, Water Connected
Community & neighborhood
Location
- Region: Rochester
HOA & financial
HOA
- HOA fee: $440 monthly
- Services included: Common Area Maintenance, Common Area Insurance, Insurance, Maintenance Structure, Reserve Fund, Snow Removal
- Association name: Kenrick
- Association phone: 585-424-4540
Other
Other facts
- Listing terms: Cash,Conventional,FHA,VA Loan
Price history
| Date | Event | Price |
|---|---|---|
| 11/2/2023 | Sold | $300,000+7.2%$170/sqft |
Source: | ||
| 8/21/2023 | Pending sale | $279,900$158/sqft |
Source: | ||
| 8/17/2023 | Listed for sale | $279,900$158/sqft |
Source: | ||
Public tax history
| Year | Property taxes | Tax assessment |
|---|---|---|
| 2024 | -- | $300,000 +26.5% |
| 2023 | -- | $237,200 |
| 2022 | -- | $237,200 |
Find assessor info on the county website
Neighborhood: Ellwanger-Barry
Nearby schools
GreatSchools rating
- 2/10Anna Murray-Douglass AcademyGrades: PK-8Distance: 0.8 mi
- 1/10James Monroe High SchoolGrades: 9-12Distance: 0.9 mi
- 2/10School Without WallsGrades: 9-12Distance: 1 mi
Schools provided by the listing agent
- District: Rochester
Source: NYSAMLSs. This data may not be complete. We recommend contacting the local school district to confirm school assignments for this home.

