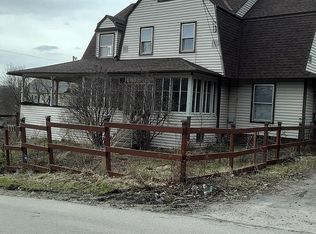Large victorian home near crystal lake (3 min walk) with new roof done in june 2021. Both pellet and oil furnace in basement 1 car attached 2 car detached with second floor storage. Finished attic with all new padded carpet. All bedrooms are upstairs. all new lighting move in ready and newer appliances. Listing my home just to see what offers come my way Im I'm no rush nor do I need to sell my home just putting out feelers and seeing what the buying market has to offer. MUST have a pre approval letter or I will not bother. Please don't wast my time serious inquiries only. Email: tarikaycummings@gmail.com phone:8022311900
This property is off market, which means it's not currently listed for sale or rent on Zillow. This may be different from what's available on other websites or public sources.

