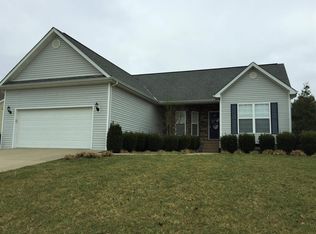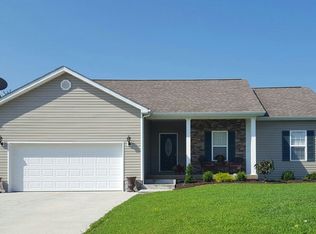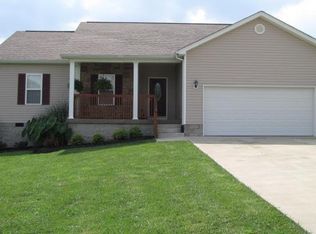Sold for $240,000 on 06/06/25
$240,000
253 Helvetia Rd, London, KY 40741
3beds
1,676sqft
Single Family Residence
Built in 2007
0.29 Acres Lot
$242,300 Zestimate®
$143/sqft
$1,941 Estimated rent
Home value
$242,300
Estimated sales range
Not available
$1,941/mo
Zestimate® history
Loading...
Owner options
Explore your selling options
What's special
Charming 3-Bedroom, 2-Bathroom Home for Sale on Helvetia Rd in Northern London. This well-maintained home offers comfortable living with a welcoming foyer that leads into a spacious great room with views of the backyard. The layout features two additional bedrooms separated by a full bathroom, conveniently located just off the foyer. The large master suite boasts a generous bathroom and plenty of space to unwind. The kitchen is equipped with ample cabinet space and all appliances are included, making it perfect for cooking and entertaining. A mud-room laundry area connects directly to the two-car attached garage for easy access. Enjoy outdoor living with a covered back deck, ideal for grilling and hosting guests. This home is ready to be your new haven - don't miss out on this fantastic opportunity!
Zillow last checked: 8 hours ago
Listing updated: August 29, 2025 at 12:01am
Listed by:
Chris McHargue 606-304-0691,
Huddleston Real Estate
Bought with:
Stephanie Parrott, 283990
WEICHERT REALTORS - Ford Brothers
Source: Imagine MLS,MLS#: 25004330
Facts & features
Interior
Bedrooms & bathrooms
- Bedrooms: 3
- Bathrooms: 2
- Full bathrooms: 2
Primary bedroom
- Level: First
Bedroom 1
- Level: First
Bedroom 2
- Level: First
Bathroom 1
- Description: Full Bath
- Level: First
Bathroom 2
- Description: Full Bath
- Level: First
Kitchen
- Level: First
Living room
- Level: First
Living room
- Level: First
Utility room
- Level: First
Heating
- Heat Pump
Cooling
- Electric
Appliances
- Included: Dishwasher, Microwave, Refrigerator, Range
Features
- Flooring: Carpet, Hardwood, Tile
- Has basement: No
Interior area
- Total structure area: 1,676
- Total interior livable area: 1,676 sqft
- Finished area above ground: 1,676
- Finished area below ground: 0
Property
Parking
- Parking features: Garage
- Has garage: Yes
Features
- Levels: One
- Patio & porch: Deck
- Has view: Yes
- View description: Neighborhood
Lot
- Size: 0.29 Acres
Details
- Parcel number: 0380000291.03
Construction
Type & style
- Home type: SingleFamily
- Architectural style: Ranch
- Property subtype: Single Family Residence
Materials
- Vinyl Siding
- Foundation: Block
Condition
- New construction: No
- Year built: 2007
Utilities & green energy
- Sewer: Public Sewer
- Water: Public
Community & neighborhood
Location
- Region: London
- Subdivision: Rural
Price history
| Date | Event | Price |
|---|---|---|
| 6/6/2025 | Sold | $240,000-4%$143/sqft |
Source: | ||
| 3/11/2025 | Contingent | $249,900$149/sqft |
Source: | ||
| 3/8/2025 | Listed for sale | $249,900+147.9%$149/sqft |
Source: | ||
| 9/24/2020 | Sold | $100,800$60/sqft |
Source: Public Record Report a problem | ||
Public tax history
| Year | Property taxes | Tax assessment |
|---|---|---|
| 2022 | $802 -3.5% | $100,800 |
| 2021 | $832 | $100,800 -25.3% |
| 2020 | -- | $135,000 |
Find assessor info on the county website
Neighborhood: 40741
Nearby schools
GreatSchools rating
- 7/10Colony Elementary SchoolGrades: PK-5Distance: 2.9 mi
- NALaurel County Virtual AcademyGrades: 6-12Distance: 3.9 mi
- 7/10North Laurel High SchoolGrades: 9-12Distance: 3.8 mi
Schools provided by the listing agent
- Elementary: Colony
- Middle: North Laurel
- High: North Laurel
Source: Imagine MLS. This data may not be complete. We recommend contacting the local school district to confirm school assignments for this home.

Get pre-qualified for a loan
At Zillow Home Loans, we can pre-qualify you in as little as 5 minutes with no impact to your credit score.An equal housing lender. NMLS #10287.


