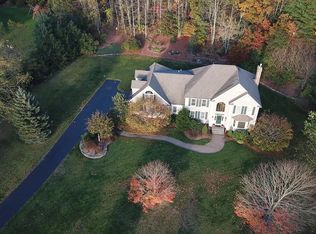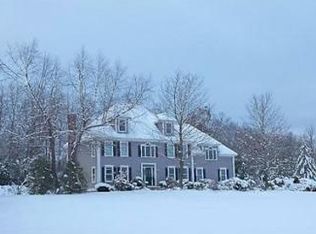Spring photo shoot was dampened by unexpected snow showers, but this home is ready to wow buyers.This beautiful home is located in Carmichael II near the end of a cul de sac with access to conservation trails.On the first floor the buyer walks thru the door to the expansive foyer, formal living room, formal dining room, cozy FR, large eat-in kitchen with slider to the gorgeous cathedral sunroom with access to the large deck. A mudroom with 1/2 bath and laundry as well complete the first floor. A wonderful floor plan for entertaining ease and access to the lovely backyard with stone walls as well as your very own fish pond. The second floor has an inviting master bedroom with sitting area, walk-in closet and private bath with whirlpool tub and access to the bonus room over the garage that also has 2nd staircase down to the 1st floor. To complete the 2nd floor are 3 large additional bedrooms and a hall bath. The lower level finished walk out basement completes this marvelous home.
This property is off market, which means it's not currently listed for sale or rent on Zillow. This may be different from what's available on other websites or public sources.

