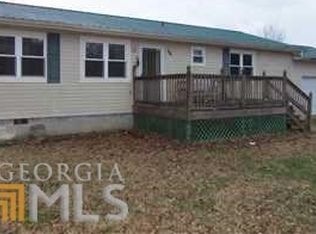2 bed 2 bath rustic homes. quiet neighbor. sitting on just over acre of land. 5 minutes from davis elementry. sold as is!
This property is off market, which means it's not currently listed for sale or rent on Zillow. This may be different from what's available on other websites or public sources.

