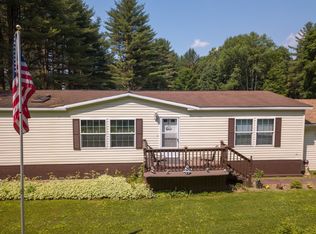Location, location, location! If you're looking for a rural country feel while still having quick access to everything in town, here it is! Large, tree lined front and back yard with plenty of room to play, a fire pit for those crisp fall nights or summer parties, and a front porch to kick back and relax on. Open kitchen/dining area with island, cozy living room and attractive entryway. Very large master bedroom with double closets. Owner is open to lease option or land contract sale w appropriate downpayment.
This property is off market, which means it's not currently listed for sale or rent on Zillow. This may be different from what's available on other websites or public sources.
