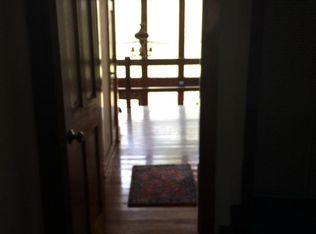Cute home is ready for you to move right in!. Beautiful kitchen with stylish updates including butcher block counters, center island and breakfast bar. and newer appliances. Classy tile backsplash. Open to large living room with hardwood floors. Huge master bedroom has vaulted ceiling , inlaid hardwood floor and walk in closet. 2 Additional bedrooms, both with hardwood floors and ceiling fans. Bathroom has cozy radiant heat so the tile is always warm! Full basement with walk out to large side yard. Nice breezeway between garage and house. Rear deck with access from kitchen and master bedroom. Nice yard with room for gardens and play on over 1 acre. Located close to major routes, but tucked in the woods. New Roof, windows, septic ,well and interior updates all within the last 5 years. Move in condition!
This property is off market, which means it's not currently listed for sale or rent on Zillow. This may be different from what's available on other websites or public sources.
