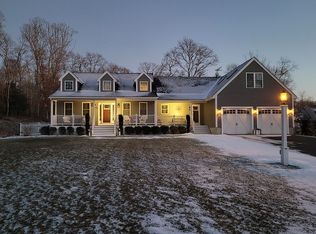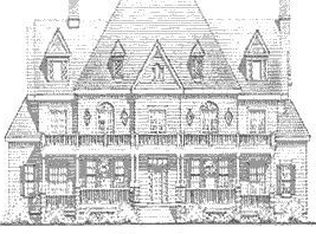A bird lovers paradise! Tucked up on the hill and hidden from the road you'll find this well built, 4 bedroom, 2.5 bath home sitting on 4.73 acres. The kitchen is open to family room with it's floor to ceiling fireplace and sliders out to the newly built trex deck. Gleaming hardwood floors and beautiful wood trim are found throughout. Bright and sunny front to back formal living room, gracious dining room, half bath and laundry complete the first level. Upstairs you will find a master ensuite with walk in closet, 3 more generous size bedrooms, and full bath. Opportunity to finish the bonus space above the oversized 2 car garage; with its private access, would make for a perfect inlaw suite or art studio. This home is ideally located for you to enjoy all that the Southcoast has to offer. The Slocum River boat launch is at the end of the road. Enjoy a short drive to the surrounding beaches, or into Padanaram and all it's shop,restaurants, Farm and Coast Market, and NB Yacht Club.
This property is off market, which means it's not currently listed for sale or rent on Zillow. This may be different from what's available on other websites or public sources.


