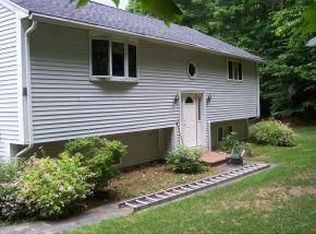Fabulous move-in ready home! Quick closing available. Enjoy wooded country views from the peaceful farmer's porch. Large entry foyer with spacious open floor plan. Huge front to back great room with custom mantel, brick fireplace. Seller is offering to have the woodstove stay for those cold winter days. Work space galore in this light and bright Kitchen with center island and breakfast bar. Formal dining room is so spacious great for large gatherings. Master bedroom won't disappoint with walk-in closet, private bath and cozy nook with vaulted ceiling and palladium window. Great place to read a book or use as office space. Need more room? Check out the finished 3rd floor! Plenty of room to spread out in this immaculate home!
This property is off market, which means it's not currently listed for sale or rent on Zillow. This may be different from what's available on other websites or public sources.
