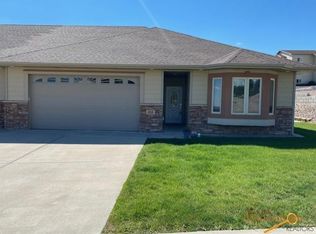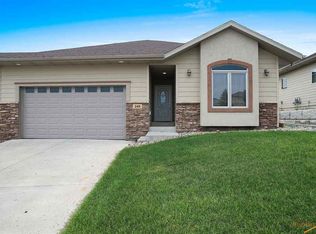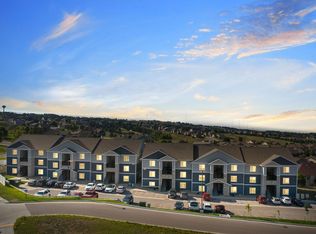Sold for $275,000
$275,000
253 Enchantment Rd, Rapid City, SD 57701
3beds
1,588sqft
Townhouse
Built in 2006
5,662.8 Square Feet Lot
$275,300 Zestimate®
$173/sqft
$1,849 Estimated rent
Home value
$275,300
$256,000 - $295,000
$1,849/mo
Zestimate® history
Loading...
Owner options
Explore your selling options
What's special
Here is the perfect all on one level living, twin-home, you've been waiting for. This home has a very roomy, open, footprint with 1588 main floor square feet. That perfect sized footprint allows for extras like a third bedroom, a 9x6 walk-in closet, a primary bath with a jetted tub and a large eat in kitchen with a cool, cozy dining space. The 17-foot-high entry way is very dramatic and will impress you and your guests for years to come. There are also high vaulted ceilings in the main living area. The gas fireplace will quickly warm you up when the cold weather returns. The large corner pantry completes the requirements for an amazing kitchen. The yard is smaller and doesn't require much maintenance. It also has a fenced area if you'd like to have a pet. No HOA fees or regulations. The partially covered back deck is just off the kitchen or the primary bedroom. It also features zero entry from the garage. It also has 3 1/4 wood floors, six-panel doors and a sheet rocked garage.
Zillow last checked: 8 hours ago
Listing updated: November 14, 2024 at 07:59am
Listed by:
Dan Martin,
RE/MAX Results
Bought with:
NON MEMBER
NON-MEMBER OFFICE
Source: Mount Rushmore Area AOR,MLS#: 80989
Facts & features
Interior
Bedrooms & bathrooms
- Bedrooms: 3
- Bathrooms: 2
- Full bathrooms: 2
Primary bedroom
- Level: Main
- Area: 195
- Dimensions: 15 x 13
Bedroom 2
- Level: Main
- Area: 121
- Dimensions: 11 x 11
Bedroom 3
- Level: Main
- Area: 100
- Dimensions: 10 x 10
Dining room
- Level: Main
- Area: 121
- Dimensions: 11 x 11
Kitchen
- Level: Main
- Dimensions: 12 x 11
Living room
- Level: Main
- Area: 300
- Dimensions: 20 x 15
Heating
- Natural Gas, Forced Air
Cooling
- Refrig. C/Air
Appliances
- Included: Dishwasher, Disposal, Refrigerator, Electric Range Oven, Microwave, Range Hood
- Laundry: Main Level
Features
- Vaulted Ceiling(s), Walk-In Closet(s), Ceiling Fan(s)
- Flooring: Carpet, Wood, Tile
- Windows: Bay Window(s), Window Coverings
- Basement: Crawl Space
- Number of fireplaces: 1
- Fireplace features: One, Gas Log
Interior area
- Total structure area: 1,588
- Total interior livable area: 1,588 sqft
Property
Parking
- Total spaces: 2
- Parking features: Two Car, Attached
- Attached garage spaces: 2
Features
- Patio & porch: Covered Deck
- Exterior features: Kennel
- Spa features: Bath
- Fencing: Wood
Lot
- Size: 5,662 sqft
Details
- Parcel number: 3724179010
Construction
Type & style
- Home type: Townhouse
- Architectural style: Ranch
- Property subtype: Townhouse
Materials
- Frame
- Foundation: Poured Concrete Fd.
- Roof: Composition
Condition
- Year built: 2006
Community & neighborhood
Location
- Region: Rapid City
- Subdivision: Eastridge Estates Subdivision
Other
Other facts
- Listing terms: Cash,New Loan
Price history
| Date | Event | Price |
|---|---|---|
| 11/13/2024 | Sold | $275,000-16.4%$173/sqft |
Source: | ||
| 11/7/2024 | Contingent | $329,000$207/sqft |
Source: | ||
| 10/7/2024 | Price change | $329,000-8.1%$207/sqft |
Source: | ||
| 9/12/2024 | Price change | $357,900-1.9%$225/sqft |
Source: | ||
| 8/2/2024 | Listed for sale | $365,000$230/sqft |
Source: | ||
Public tax history
| Year | Property taxes | Tax assessment |
|---|---|---|
| 2025 | $3,970 -4.3% | $363,800 +1.6% |
| 2024 | $4,149 +12.1% | $358,200 -2.1% |
| 2023 | $3,702 +10.5% | $365,900 +21.3% |
Find assessor info on the county website
Neighborhood: 57701
Nearby schools
GreatSchools rating
- 5/10Woodrow Wilson Elementary - 17Grades: K-5Distance: 2.5 mi
- 3/10South Middle School - 36Grades: 6-8Distance: 2 mi
- 2/10Central High School - 41Grades: 9-12Distance: 3.8 mi
Schools provided by the listing agent
- District: Rapid City
Source: Mount Rushmore Area AOR. This data may not be complete. We recommend contacting the local school district to confirm school assignments for this home.
Get pre-qualified for a loan
At Zillow Home Loans, we can pre-qualify you in as little as 5 minutes with no impact to your credit score.An equal housing lender. NMLS #10287.


