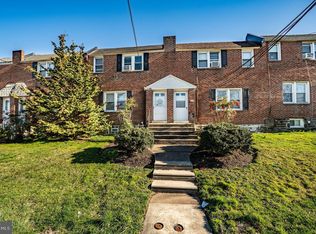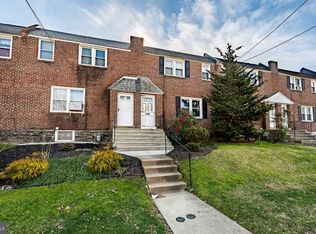Sold for $260,000 on 05/09/24
$260,000
253 E Township Line Rd, Upper Darby, PA 19082
3beds
--baths
1,400sqft
Townhouse
Built in 1950
-- sqft lot
$279,900 Zestimate®
$186/sqft
$1,933 Estimated rent
Home value
$279,900
$258,000 - $302,000
$1,933/mo
Zestimate® history
Loading...
Owner options
Explore your selling options
What's special
Investor Alert! Exceptionally well maintained duplex conveniently located across from the Havertown Post Office. First floor is a one bedroom unit rented at 900 monthly. The second floor is a 2 bedroom unit rented to a long term tenant at $850 per month. Both units have individual washer and dryers in the basement and each unit has a reserved parking space in the rear of the building. First floor is recently updated with recessed lighting and newer carpet in the living room area. Each unit is metered separately for gas and electric. Second floor has an updated kitchen and 2 bedrooms. Each unit has a full bath with tub and shower. Both units are on a month to month basis but the 2nd floor will be vacating on May 30. This building is very maintained and is priced to sell. The location is very convenient and very close to shopping and dining options. This is a turnkey property, perfect for a new investor trying to build an investment portfolio or for a single individual or a couple looking to live in one unit and have the tenant supplement the mortage payment.
Zillow last checked: 10 hours ago
Listing updated: May 09, 2024 at 07:58am
Listed by:
Michael Gutkind 610-517-8411,
BHHS Fox & Roach-Haverford
Bought with:
Tony Green, RS299194
Homestarr Realty
Source: Bright MLS,MLS#: PADE2065266
Facts & features
Interior
Bedrooms & bathrooms
- Bedrooms: 3
Basement
- Area: 0
Heating
- Forced Air, Natural Gas
Cooling
- None
Appliances
- Included: Dryer, Washer, Refrigerator, Gas Water Heater
Features
- Dining Area, Floor Plan - Traditional, Bathroom - Tub Shower, Plaster Walls
- Flooring: Carpet
- Windows: Double Hung, Replacement
- Has fireplace: No
Interior area
- Total structure area: 1,400
- Total interior livable area: 1,400 sqft
Property
Parking
- Total spaces: 2
- Parking features: Paved, Off Street
Accessibility
- Accessibility features: None
Features
- Exterior features: Sidewalks, Street Lights
- Pool features: None
Lot
- Size: 2,178 sqft
- Dimensions: 20.80 x 125.00
- Features: Front Yard, Rear Yard
Details
- Additional structures: Above Grade, Below Grade
- Parcel number: 16080265100
- Zoning: RESIDENTIAL
- Zoning description: multi family duplex
- Special conditions: Standard
Construction
Type & style
- Home type: MultiFamily
- Architectural style: Colonial
- Property subtype: Townhouse
Materials
- Brick
- Foundation: Stone
- Roof: Flat
Condition
- New construction: No
- Year built: 1950
Utilities & green energy
- Electric: 60 Amp Service
- Sewer: Public Sewer
- Water: Public
- Utilities for property: Above Ground
Community & neighborhood
Security
- Security features: Carbon Monoxide Detector(s)
Location
- Region: Upper Darby
- Subdivision: Fernwood
- Municipality: UPPER DARBY TWP
HOA & financial
Other financial information
- Total actual rent: 21000
Other
Other facts
- Listing agreement: Exclusive Right To Sell
- Income includes: Apartment Rentals
- Listing terms: Cash,Conventional,FHA
- Ownership: Fee Simple
Price history
| Date | Event | Price |
|---|---|---|
| 5/9/2024 | Sold | $260,000-3.3%$186/sqft |
Source: | ||
| 4/24/2024 | Pending sale | $269,000$192/sqft |
Source: | ||
| 4/14/2024 | Contingent | $269,000$192/sqft |
Source: | ||
| 4/13/2024 | Listed for sale | $269,000+174.5%$192/sqft |
Source: | ||
| 9/17/2009 | Sold | $98,000-13.9%$70/sqft |
Source: Public Record | ||
Public tax history
| Year | Property taxes | Tax assessment |
|---|---|---|
| 2025 | $5,093 +3.5% | $116,360 |
| 2024 | $4,921 +1% | $116,360 |
| 2023 | $4,875 +2.8% | $116,360 |
Find assessor info on the county website
Neighborhood: 19082
Nearby schools
GreatSchools rating
- 3/10Highland Park El SchoolGrades: 1-5Distance: 0.4 mi
- 2/10Drexel Hill Middle SchoolGrades: 6-8Distance: 1.1 mi
- 3/10Upper Darby Senior High SchoolGrades: 9-12Distance: 1 mi
Schools provided by the listing agent
- High: Upper Darby Senior
- District: Upper Darby
Source: Bright MLS. This data may not be complete. We recommend contacting the local school district to confirm school assignments for this home.

Get pre-qualified for a loan
At Zillow Home Loans, we can pre-qualify you in as little as 5 minutes with no impact to your credit score.An equal housing lender. NMLS #10287.
Sell for more on Zillow
Get a free Zillow Showcase℠ listing and you could sell for .
$279,900
2% more+ $5,598
With Zillow Showcase(estimated)
$285,498
