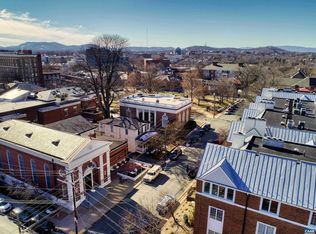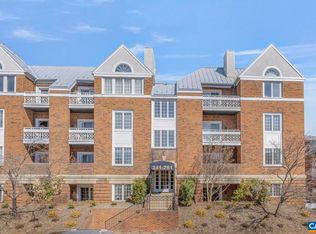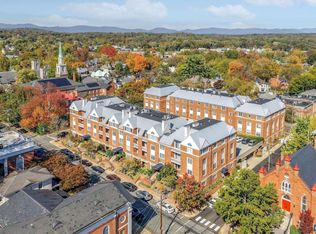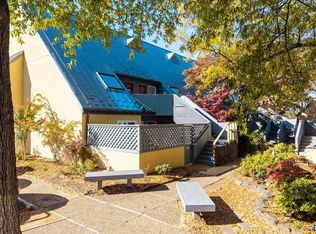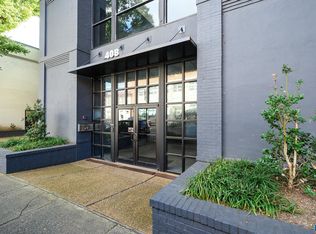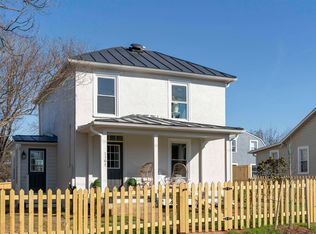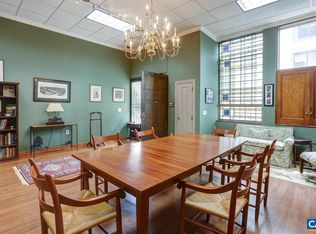Enjoy everything Downtown Charlottesville has to offer from this prime location on East Jefferson Street only 2 blocks from the Downtown Mall with restaurants, theaters, art openings, and open air concerts all within walking distance. From the balcony you have a panoramic view of historic downtown buildings, churches, and homes and Market Street Park. Renovated interior has hardwood floors, updated kitchen and baths, stainless appliances and quartz counters. Full size kitchen has plenty of counter and cabinet space, a nice pantry, and room for a breakfast table. Open floor plan makes the living area feel spacious. South facing windows and balcony let in lots of sunshine into this upper floor unit. Full size washer and dryer in the hall laundry room convey. Enjoy the safety of a secured building and a covered parking space reserved for you in the ground floor garage. Take the stairs for exercise or use the elevator. Each unit has a generously sized, locked storage area in the basement for sports equipment or suitcases or seasonal items, etc. Condo fee covers water/sewer, gas service for the FP along with all maintenance of the building, exterior grounds, & interior common spaces. Both Ting & Xfinity high speed internet available.
Active
$600,000
253 E Jefferson St, Charlottesville, VA 22902
2beds
1,150sqft
Est.:
Condominium
Built in 1987
-- sqft lot
$577,700 Zestimate®
$522/sqft
$656/mo HOA
What's special
Quartz countersOpen floor planStainless appliancesFull size kitchenNice pantryHardwood floorsSouth facing windows
- 47 days |
- 563 |
- 9 |
Zillow last checked: 8 hours ago
Listing updated: October 27, 2025 at 11:46am
Listed by:
AMY WEBB 434-760-1319,
NEST REALTY GROUP,
KELLY CEPPA 434-981-2506,
NEST REALTY GROUP
Source: CAAR,MLS#: 670411 Originating MLS: Charlottesville Area Association of Realtors
Originating MLS: Charlottesville Area Association of Realtors
Tour with a local agent
Facts & features
Interior
Bedrooms & bathrooms
- Bedrooms: 2
- Bathrooms: 2
- Full bathrooms: 2
- Main level bathrooms: 2
- Main level bedrooms: 2
Rooms
- Room types: Bathroom, Bedroom, Dining Room, Full Bath, Kitchen, Laundry, Living Room
Primary bedroom
- Level: First
Bedroom
- Level: First
Bathroom
- Level: First
Dining room
- Level: First
Kitchen
- Level: First
Laundry
- Level: First
Living room
- Level: First
Heating
- Heat Pump
Cooling
- Heat Pump
Appliances
- Included: Dishwasher, Electric Range, Disposal, Microwave, Refrigerator, Dryer, Washer
Features
- Primary Downstairs, Remodeled, Walk-In Closet(s)
- Flooring: Ceramic Tile, Hardwood
- Windows: Casement Window(s), Insulated Windows, Screens
- Has basement: No
- Number of fireplaces: 1
- Fireplace features: One, Gas
Interior area
- Total structure area: 1,150
- Total interior livable area: 1,150 sqft
- Finished area above ground: 1,150
- Finished area below ground: 0
Property
Parking
- Total spaces: 1
- Parking features: Assigned, Basement, Off Street, One Space
- Garage spaces: 1
Features
- Levels: One
- Stories: 1
- Patio & porch: Covered, Patio
Details
- Parcel number: 330200410
- Zoning description: Corridor Mixed Use 8
Construction
Type & style
- Home type: Condo
- Architectural style: Federal
- Property subtype: Condominium
Materials
- Brick, Stick Built
- Foundation: Block
- Roof: Copper
Condition
- Updated/Remodeled
- New construction: No
- Year built: 1987
Utilities & green energy
- Sewer: Public Sewer
- Water: Public
- Utilities for property: Cable Available, Fiber Optic Available, High Speed Internet Available
Community & HOA
Community
- Features: Sidewalks
- Security: Dead Bolt(s), Door Buzzer, 24 Hour Security, Smoke Detector(s), Security Door, Surveillance System
- Subdivision: QUEEN CHARLOTTE
HOA
- Has HOA: Yes
- Amenities included: Storage
- Services included: Association Management, Common Area Maintenance, Gas, Insurance, Maintenance Grounds, Maintenance Structure, Reserve Fund, Sewer, Security, Trash, Water
- HOA fee: $1,968 quarterly
Location
- Region: Charlottesville
Financial & listing details
- Price per square foot: $522/sqft
- Annual tax amount: $6,041
- Date on market: 10/24/2025
- Cumulative days on market: 182 days
Estimated market value
$577,700
$549,000 - $607,000
$2,373/mo
Price history
Price history
| Date | Event | Price |
|---|---|---|
| 10/24/2025 | Listed for sale | $600,000-4%$522/sqft |
Source: | ||
| 10/23/2025 | Listing removed | $625,000$543/sqft |
Source: | ||
| 7/12/2025 | Price change | $625,000-0.8%$543/sqft |
Source: | ||
| 7/7/2025 | Listed for sale | $630,000$548/sqft |
Source: | ||
| 6/3/2025 | Pending sale | $630,000$548/sqft |
Source: | ||
Public tax history
Public tax history
Tax history is unavailable.BuyAbility℠ payment
Est. payment
$4,166/mo
Principal & interest
$2895
HOA Fees
$656
Other costs
$615
Climate risks
Neighborhood: Downtown
Nearby schools
GreatSchools rating
- 5/10Burnley-Moran Elementary SchoolGrades: PK-4Distance: 0.9 mi
- 3/10Buford Middle SchoolGrades: 7-8Distance: 1.1 mi
- 5/10Charlottesville High SchoolGrades: 9-12Distance: 1.4 mi
Schools provided by the listing agent
- Elementary: Burnley-Moran
- Middle: Walker & Buford
- High: Charlottesville
Source: CAAR. This data may not be complete. We recommend contacting the local school district to confirm school assignments for this home.
- Loading
- Loading

