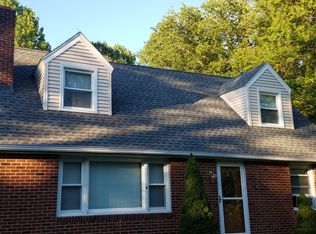Sold for $450,000
$450,000
253 Cook Hill Road, Wallingford, CT 06492
4beds
2,000sqft
Single Family Residence
Built in 1986
0.73 Acres Lot
$456,200 Zestimate®
$225/sqft
$3,429 Estimated rent
Home value
$456,200
$406,000 - $511,000
$3,429/mo
Zestimate® history
Loading...
Owner options
Explore your selling options
What's special
!!! Accessory Apartment !!! Welcome to 253 Cook Hill Road in Wallingford - a ranch-style home offering a total of 2,000 sq ft of living space, ideal for a variety of lifestyles. The main home features 1,400 sq ft, including 3 bedrooms and 2 full baths. The primary suite includes a private full bathroom and two adjoining rooms-flexible spaces that can be used as a home office, dressing room, workout area, or quiet retreat. The home also features a functional eat-in kitchen and a spacious living area with a layout that offers ease and practicality. The massive basement offers exciting potential with electrical and heat already in place in many areas, along with a dedicated egress window, making it a great candidate for future finishing. Attached to the home, but completely separate with no interior access, is a 600 sq ft legal accessory apartment-ideal for multigenerational living or rental income. This one-bedroom unit features its own side entrance, a door to the backyard, and an open-concept layout with an eat-in kitchen, living area, full bath, and in-unit laundry.
Zillow last checked: 8 hours ago
Listing updated: November 02, 2025 at 12:13pm
Listed by:
The Generations Team of Keller Williams Legacy Partners,
Stacey L. McPherson 203-494-0455,
KW Legacy Partners 860-313-0700
Bought with:
Kelsey L. Oddo, REB.0791935
Kelsey & Co. Real Estate
Source: Smart MLS,MLS#: 24110495
Facts & features
Interior
Bedrooms & bathrooms
- Bedrooms: 4
- Bathrooms: 3
- Full bathrooms: 3
Primary bedroom
- Features: Wall/Wall Carpet
- Level: Main
Bedroom
- Features: Wall/Wall Carpet
- Level: Main
Bedroom
- Features: Wall/Wall Carpet
- Level: Main
Bedroom
- Features: Ceiling Fan(s), Wall/Wall Carpet
- Level: Main
Primary bathroom
- Features: Stall Shower, Vinyl Floor
- Level: Main
Bathroom
- Features: Tub w/Shower, Vinyl Floor
- Level: Main
Bathroom
- Features: Tub w/Shower, Laundry Hookup, Vinyl Floor
- Level: Main
Kitchen
- Features: Ceiling Fan(s), Laminate Floor
- Level: Main
Kitchen
- Features: Ceiling Fan(s), Laminate Floor
- Level: Main
Living room
- Features: Wall/Wall Carpet
- Level: Main
Living room
- Features: Laminate Floor
- Level: Main
Office
- Level: Main
Other
- Level: Main
Heating
- Baseboard, Electric, Oil
Cooling
- None
Appliances
- Included: Electric Range, Disposal, Trash Compactor, Water Heater
- Laundry: Lower Level, Main Level
Features
- In-Law Floorplan
- Basement: Full
- Attic: Access Via Hatch
- Has fireplace: No
Interior area
- Total structure area: 2,000
- Total interior livable area: 2,000 sqft
- Finished area above ground: 2,000
Property
Parking
- Total spaces: 5
- Parking features: None, Driveway, Paved
- Has uncovered spaces: Yes
Features
- Patio & porch: Deck
- Fencing: Partial
Lot
- Size: 0.73 Acres
- Features: Few Trees, Level
Details
- Parcel number: 2053508
- Zoning: RU40
Construction
Type & style
- Home type: SingleFamily
- Architectural style: Ranch
- Property subtype: Single Family Residence
Materials
- Vinyl Siding
- Foundation: Concrete Perimeter
- Roof: Asphalt
Condition
- New construction: No
- Year built: 1986
Utilities & green energy
- Sewer: Public Sewer
- Water: Public
Community & neighborhood
Location
- Region: Wallingford
Price history
| Date | Event | Price |
|---|---|---|
| 2/19/2026 | Listing removed | $3,800$2/sqft |
Source: Zillow Rentals Report a problem | ||
| 2/6/2026 | Listed for rent | $3,800$2/sqft |
Source: Zillow Rentals Report a problem | ||
| 1/19/2026 | Listing removed | $3,800$2/sqft |
Source: Zillow Rentals Report a problem | ||
| 12/21/2025 | Price change | $3,800-5%$2/sqft |
Source: Zillow Rentals Report a problem | ||
| 12/3/2025 | Listed for rent | $4,000$2/sqft |
Source: Zillow Rentals Report a problem | ||
Public tax history
| Year | Property taxes | Tax assessment |
|---|---|---|
| 2025 | $8,078 +12.1% | $334,900 +42.5% |
| 2024 | $7,208 +4.5% | $235,100 |
| 2023 | $6,898 +1% | $235,100 |
Find assessor info on the county website
Neighborhood: 06492
Nearby schools
GreatSchools rating
- NACook Hill SchoolGrades: PK-2Distance: 0.4 mi
- 5/10James H. Moran Middle SchoolGrades: 6-8Distance: 2.7 mi
- 6/10Mark T. Sheehan High SchoolGrades: 9-12Distance: 2.6 mi
Get pre-qualified for a loan
At Zillow Home Loans, we can pre-qualify you in as little as 5 minutes with no impact to your credit score.An equal housing lender. NMLS #10287.
Sell with ease on Zillow
Get a Zillow Showcase℠ listing at no additional cost and you could sell for —faster.
$456,200
2% more+$9,124
With Zillow Showcase(estimated)$465,324
