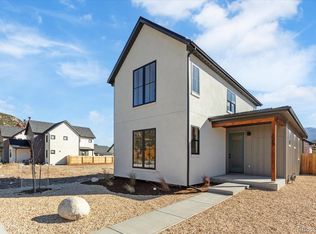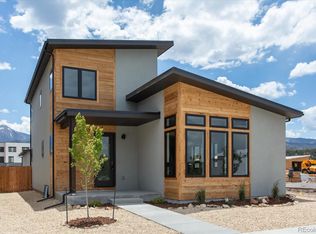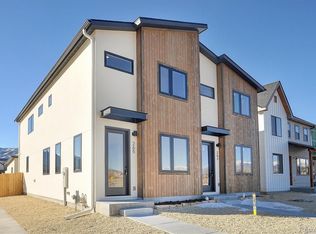Sold for $841,000
$841,000
253 Confluence Road, Salida, CO 81201
4beds
1,897sqft
Single Family Residence
Built in 2023
5,100 Square Feet Lot
$814,200 Zestimate®
$443/sqft
$3,267 Estimated rent
Home value
$814,200
$773,000 - $855,000
$3,267/mo
Zestimate® history
Loading...
Owner options
Explore your selling options
What's special
Brand new single family home located near the Arkansas River in one of Salida's newest neighborhoods. This tasteful Modern Farmhouse features 4 beds, 3 baths and is well-appointed with a thoughtful open layout that provides exceptional functionality designed for enjoyable day-to-day living and a variety of lifestyles. A spacious kitchen with large island, quartz countertops, and plenty of storage space is complemented by Andersen windows, wide-plank hardwood flooring throughout the main floor, separate laundry, and powder bath.
Primary bedroom is on the main floor with west facing windows, a large closet, and spacious primary bath with double vanities and a custom tile shower. 3 bedrooms upstairs are accommodated by a large full bathroom with double vanities. Fully fenced backyard and insulated 2-car detached garage as well. The front porch is spacious and ready for you to enjoy a cup of coffee while taking in the views of the Arkansas Hills and Methodist Mountain. On demand hot water.
This neighborhood is quickly taking shape with new homes of high quality and attractive design that make this an exceptional place to be. Neighborhood is connected to commercial hub at Two Rivers and the rest of Salida with an easy bike ride on the connected bike path. Neighborhood will also feature a city park to be determined at point in future. Stop by today, home is complete and move-in ready.
Don't miss link below to 3D Walkthrough tour.
Zillow last checked: 8 hours ago
Listing updated: October 01, 2024 at 10:53am
Listed by:
Kenny Layton 970-590-3201 klayton@pinonrealestate.com,
Pinon Real Estate Group LLC
Bought with:
Hunter Smith, 100100323
Pinon Real Estate Group LLC
Source: REcolorado,MLS#: 4765792
Facts & features
Interior
Bedrooms & bathrooms
- Bedrooms: 4
- Bathrooms: 3
- Full bathrooms: 1
- 3/4 bathrooms: 1
- 1/2 bathrooms: 1
- Main level bathrooms: 2
- Main level bedrooms: 1
Primary bedroom
- Description: Main Floor Primary Suite
- Level: Main
- Area: 182 Square Feet
- Dimensions: 14 x 13
Bedroom
- Description: Bedroom 1
- Level: Upper
- Area: 144 Square Feet
- Dimensions: 12 x 12
Bedroom
- Description: Bedroom 2
- Level: Upper
- Area: 121 Square Feet
- Dimensions: 11 x 11
Bedroom
- Description: Bedroom 3
- Level: Upper
- Area: 132 Square Feet
- Dimensions: 12 x 11
Primary bathroom
- Description: Primary Bath
- Level: Main
- Area: 60 Square Feet
- Dimensions: 12 x 5
Bathroom
- Description: Powder Room
- Level: Main
- Area: 30 Square Feet
- Dimensions: 6 x 5
Bathroom
- Description: Upstairs Bathroom
- Level: Upper
- Area: 55 Square Feet
- Dimensions: 11 x 5
Mud room
- Description: Main Floor Mudroom
- Level: Main
- Area: 30 Square Feet
- Dimensions: 6 x 5
Heating
- Forced Air
Cooling
- Central Air
Appliances
- Included: Dishwasher, Disposal, Microwave, Range, Refrigerator
Features
- Kitchen Island, Primary Suite
- Flooring: Carpet, Wood
- Has basement: No
Interior area
- Total structure area: 1,897
- Total interior livable area: 1,897 sqft
- Finished area above ground: 1,897
Property
Parking
- Total spaces: 2
- Parking features: Garage
- Garage spaces: 2
Features
- Levels: Two
- Stories: 2
- Patio & porch: Front Porch, Patio
- Exterior features: Private Yard
- Fencing: Full
- Has view: Yes
- View description: Mountain(s)
Lot
- Size: 5,100 sqft
Details
- Parcel number: R380709100102
- Special conditions: Standard
Construction
Type & style
- Home type: SingleFamily
- Property subtype: Single Family Residence
Materials
- Frame
Condition
- Under Construction
- New construction: Yes
- Year built: 2023
Details
- Builder name: Baessler Homes
- Warranty included: Yes
Utilities & green energy
- Sewer: Public Sewer
Community & neighborhood
Location
- Region: Salida
- Subdivision: Confluent Park
HOA & financial
HOA
- Has HOA: Yes
- HOA fee: $40 none
- Association name: Confluent Park
- Association phone: 719-539-2000
Other
Other facts
- Listing terms: 1031 Exchange,Cash,Conventional,FHA,VA Loan
- Ownership: Agent Owner
Price history
| Date | Event | Price |
|---|---|---|
| 3/1/2024 | Sold | $841,000-1.1%$443/sqft |
Source: | ||
| 2/7/2024 | Pending sale | $850,000$448/sqft |
Source: | ||
| 11/21/2023 | Listed for sale | $850,000$448/sqft |
Source: | ||
Public tax history
| Year | Property taxes | Tax assessment |
|---|---|---|
| 2024 | $1,743 +710.3% | $39,330 +8.5% |
| 2023 | $215 +2.4% | $36,240 +779.6% |
| 2022 | $210 | $4,120 |
Find assessor info on the county website
Neighborhood: 81201
Nearby schools
GreatSchools rating
- 4/10Salida Middle SchoolGrades: 5-8Distance: 0.9 mi
- 5/10Salida High SchoolGrades: 9-12Distance: 1 mi
- 9/10Longfellow Elementary SchoolGrades: K-4Distance: 1.5 mi
Schools provided by the listing agent
- Elementary: Longfellow
- Middle: Salida
- High: Salida
- District: Salida R-32
Source: REcolorado. This data may not be complete. We recommend contacting the local school district to confirm school assignments for this home.
Get pre-qualified for a loan
At Zillow Home Loans, we can pre-qualify you in as little as 5 minutes with no impact to your credit score.An equal housing lender. NMLS #10287.


