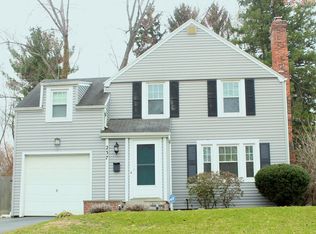Closed
$386,000
253 Cloverland Dr, Rochester, NY 14610
4beds
1,929sqft
Single Family Residence
Built in 1940
10,018.8 Square Feet Lot
$-- Zestimate®
$200/sqft
$2,729 Estimated rent
Home value
Not available
Estimated sales range
Not available
$2,729/mo
Zestimate® history
Loading...
Owner options
Explore your selling options
What's special
Such a pretty house: a colonial with dormers for a capecod look! And very spacious at 1,929 sq ft, with 4 bdrms, a lovely living room with fireplace, and a great big family room with wide view of patio and big beautiful fenced yard full of perennials. Outstanding remodeled kitchen and bath! Appliances included. Fresh paint in today's colors. Hardwood floors. Second bathroom in bsmt, next to the bonus room perfect for gaming, crafts, hobbies, office. Two car garage with attached workshop and storage room! Perfect location, minutes to 490, city, every kind of shopping, farm market, medical, worship, dining, recreation, Ellison Park, and Corbett's Glen. Short stroll to Indian Landing elementary school and playground. Popular and special neighborhood of striking architectural styles. Delayed negotiations 4pm Mon Aug 11. Allow until 6pm Tues Aug 12 for response. No showings Monday Aug 11.
Note: part of neighboring driveway to the west (right) was installed long ago slightly over the property line onto 253's property.
Zillow last checked: 8 hours ago
Listing updated: October 08, 2025 at 06:59am
Listed by:
Emily J. Albergo 585-389-1089,
RE/MAX Realty Group
Bought with:
Ryan D. Smith, 10311209825
Tru Agent Real Estate
Source: NYSAMLSs,MLS#: R1627816 Originating MLS: Rochester
Originating MLS: Rochester
Facts & features
Interior
Bedrooms & bathrooms
- Bedrooms: 4
- Bathrooms: 2
- Full bathrooms: 2
Heating
- Gas, Baseboard
Cooling
- Window Unit(s), Wall Unit(s)
Appliances
- Included: Dishwasher, Disposal, Gas Oven, Gas Range, Gas Water Heater, Refrigerator
Features
- Ceiling Fan(s), Eat-in Kitchen, Separate/Formal Living Room, Quartz Counters
- Flooring: Carpet, Ceramic Tile, Hardwood, Varies
- Basement: Full,Partially Finished
- Number of fireplaces: 1
Interior area
- Total structure area: 1,929
- Total interior livable area: 1,929 sqft
Property
Parking
- Total spaces: 2.5
- Parking features: Detached, Garage, Storage, Workshop in Garage, Garage Door Opener
- Garage spaces: 2.5
Features
- Levels: Two
- Stories: 2
- Exterior features: Blacktop Driveway
Lot
- Size: 10,018 sqft
- Dimensions: 55 x 180
- Features: Rectangular, Rectangular Lot, Residential Lot
Details
- Additional structures: Shed(s), Storage
- Parcel number: 2620001231300005021000
- Special conditions: Standard
Construction
Type & style
- Home type: SingleFamily
- Architectural style: Colonial
- Property subtype: Single Family Residence
Materials
- Vinyl Siding, Copper Plumbing
- Foundation: Block
- Roof: Asphalt
Condition
- Resale
- Year built: 1940
Utilities & green energy
- Electric: Circuit Breakers
- Sewer: Connected
- Water: Connected, Public
- Utilities for property: Cable Available, Electricity Connected, Sewer Connected, Water Connected
Community & neighborhood
Location
- Region: Rochester
- Subdivision: Knoll Top
Other
Other facts
- Listing terms: Cash,Conventional,FHA,VA Loan
Price history
| Date | Event | Price |
|---|---|---|
| 10/7/2025 | Sold | $386,000+48.5%$200/sqft |
Source: | ||
| 8/13/2025 | Pending sale | $259,900$135/sqft |
Source: | ||
| 8/6/2025 | Listed for sale | $259,900+59.9%$135/sqft |
Source: | ||
| 12/30/2016 | Sold | $162,500-1.5%$84/sqft |
Source: | ||
| 11/17/2016 | Pending sale | $164,900$85/sqft |
Source: Better Homes and Gardens Real Estate Prosperity #R1012691 Report a problem | ||
Public tax history
| Year | Property taxes | Tax assessment |
|---|---|---|
| 2024 | -- | $176,300 |
| 2023 | -- | $176,300 |
| 2022 | -- | $176,300 |
Find assessor info on the county website
Neighborhood: 14610
Nearby schools
GreatSchools rating
- 8/10Indian Landing Elementary SchoolGrades: K-5Distance: 0.1 mi
- 7/10Bay Trail Middle SchoolGrades: 6-8Distance: 2.5 mi
- 8/10Penfield Senior High SchoolGrades: 9-12Distance: 3 mi
Schools provided by the listing agent
- Elementary: Indian Landing Elementary
- High: Penfield Senior High
- District: Penfield
Source: NYSAMLSs. This data may not be complete. We recommend contacting the local school district to confirm school assignments for this home.
