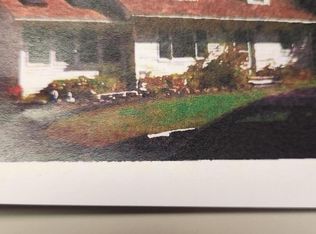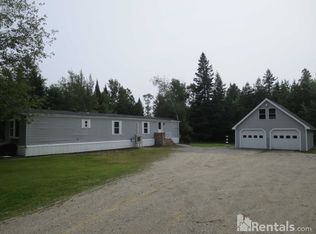Closed
$220,000
253 Clewleyville Road, Eddington, ME 04428
2beds
838sqft
Single Family Residence
Built in 1985
2.54 Acres Lot
$232,400 Zestimate®
$263/sqft
$1,679 Estimated rent
Home value
$232,400
$205,000 - $258,000
$1,679/mo
Zestimate® history
Loading...
Owner options
Explore your selling options
What's special
This charming 2bd, 1ba home is located on 2.54 private acres with lots of apple trees, lilacs and space to enjoy the outdoors. This efficient home has ample storage with not only one garage but two detached garages, providing 3 bays total, space for a workshop and a third garage space attached to the house with room for your lawn mower, ATV, snowmobiles or motorcycles. Looking for more room? You'll find a full unfinished attic that runs the span of the house and garage. Only minutes from Bangor/Brewer this property provides a convenient location to everything from air travel, hospitals, and all that our quaint cities have to offer.
Zillow last checked: 8 hours ago
Listing updated: January 14, 2025 at 07:06pm
Listed by:
Realty of Maine
Bought with:
Realty of Maine
Source: Maine Listings,MLS#: 1566212
Facts & features
Interior
Bedrooms & bathrooms
- Bedrooms: 2
- Bathrooms: 1
- Full bathrooms: 1
Bedroom 1
- Level: First
- Area: 110 Square Feet
- Dimensions: 11 x 10
Bedroom 2
- Level: First
- Area: 110 Square Feet
- Dimensions: 11 x 10
Kitchen
- Level: First
- Area: 105 Square Feet
- Dimensions: 10 x 10.5
Laundry
- Level: First
- Area: 70 Square Feet
- Dimensions: 14 x 5
Living room
- Level: First
- Area: 209 Square Feet
- Dimensions: 19 x 11
Heating
- Forced Air
Cooling
- None
Appliances
- Included: Dishwasher, Dryer, Microwave, Electric Range, Refrigerator, Washer
Features
- 1st Floor Bedroom, Bathtub, One-Floor Living, Shower
- Flooring: Laminate, Vinyl
- Basement: Interior Entry,Crawl Space,Other
- Has fireplace: No
Interior area
- Total structure area: 838
- Total interior livable area: 838 sqft
- Finished area above ground: 838
- Finished area below ground: 0
Property
Parking
- Total spaces: 3
- Parking features: Paved, 5 - 10 Spaces, On Site, Off Street, Detached
- Attached garage spaces: 3
Features
- Has view: Yes
- View description: Trees/Woods
Lot
- Size: 2.54 Acres
- Features: Near Shopping, Near Turnpike/Interstate, Near Town, Level, Open Lot
Details
- Parcel number: EDDIM004L005001
- Zoning: Unknown
- Other equipment: Internet Access Available
Construction
Type & style
- Home type: SingleFamily
- Architectural style: Ranch
- Property subtype: Single Family Residence
Materials
- Wood Frame, Vinyl Siding
- Roof: Shingle
Condition
- Year built: 1985
Utilities & green energy
- Electric: Circuit Breakers
- Sewer: Private Sewer
- Water: Private, Well
- Utilities for property: Utilities On
Community & neighborhood
Location
- Region: Eddington
Other
Other facts
- Road surface type: Paved
Price history
| Date | Event | Price |
|---|---|---|
| 9/15/2023 | Sold | $220,000+0%$263/sqft |
Source: | ||
| 9/12/2023 | Pending sale | $219,900$262/sqft |
Source: | ||
| 8/9/2023 | Contingent | $219,900$262/sqft |
Source: | ||
| 8/7/2023 | Listed for sale | $219,900$262/sqft |
Source: | ||
| 7/27/2023 | Contingent | $219,900$262/sqft |
Source: | ||
Public tax history
| Year | Property taxes | Tax assessment |
|---|---|---|
| 2024 | $2,235 +13.9% | $113,149 |
| 2023 | $1,963 +6.1% | $113,149 |
| 2022 | $1,850 +0.8% | $113,149 +6.9% |
Find assessor info on the county website
Neighborhood: 04428
Nearby schools
GreatSchools rating
- NAEddington SchoolGrades: PK-1Distance: 1.9 mi
- 7/10Holbrook SchoolGrades: 5-8Distance: 5.4 mi
- 9/10Holden SchoolGrades: 2-4Distance: 3.8 mi

Get pre-qualified for a loan
At Zillow Home Loans, we can pre-qualify you in as little as 5 minutes with no impact to your credit score.An equal housing lender. NMLS #10287.

