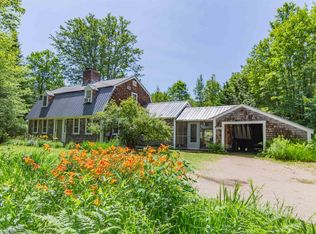Closed
Listed by:
Debra J Phaneuf,
Black Bear Realty 603-383-8080
Bought with: RE/MAX Innovative Bayside
$389,000
253 Cleveland Hill Road, Tamworth, NH 03886
3beds
1,346sqft
Single Family Residence
Built in 1950
0.76 Acres Lot
$402,200 Zestimate®
$289/sqft
$2,287 Estimated rent
Home value
$402,200
$334,000 - $487,000
$2,287/mo
Zestimate® history
Loading...
Owner options
Explore your selling options
What's special
Charming Cape Style Home, 3 Bedroom, 2 bath, with an added Four Season room off the front. Many updates have been added throughout the years, new windows, appliances, furnace, Lined Chimney, New Septic, Metal Roof, Portable Generator, with it's own covered unit! The back yard features "His & Her Sheds", beautiful gardens in place, and a unique fire pit, ready for your next gathering. Secondary cozy pellet stove on hearth. Lower level offers workshop space, explore your creative side. So much history and tranquility here in the Village, come explore your next home.... List price $379,900....(Includes all out buildings, and portable generator!).
Zillow last checked: 8 hours ago
Listing updated: July 15, 2025 at 01:46pm
Listed by:
Debra J Phaneuf,
Black Bear Realty 603-383-8080
Bought with:
Scott Knowles
RE/MAX Innovative Bayside
Source: PrimeMLS,MLS#: 5041930
Facts & features
Interior
Bedrooms & bathrooms
- Bedrooms: 3
- Bathrooms: 2
- Full bathrooms: 1
- 3/4 bathrooms: 1
Heating
- Oil, Pellet Stove, Baseboard, Hot Water
Cooling
- Other
Appliances
- Included: Gas Stove
- Laundry: In Basement
Features
- Dining Area, Hearth, Natural Light, Natural Woodwork, Indoor Storage, Walk-In Closet(s)
- Flooring: Carpet, Combination, Vinyl, Wood
- Basement: Concrete Floor,Full,Interior Stairs,Storage Space,Unfinished,Walkout,Interior Access,Exterior Entry,Basement Stairs,Walk-Out Access
Interior area
- Total structure area: 2,162
- Total interior livable area: 1,346 sqft
- Finished area above ground: 1,346
- Finished area below ground: 0
Property
Parking
- Total spaces: 4
- Parking features: Crushed Stone, Parking Spaces 4
Accessibility
- Accessibility features: 1st Floor 3/4 Bathroom, 1st Floor Bedroom, 1st Floor Hrd Surfce Flr, 1st Floor Low-Pile Carpet, Bathroom w/Step-in Shower, Hard Surface Flooring, Kitchen w/5 Ft. Diameter, Low Pile Carpet
Features
- Levels: Two
- Stories: 2
- Patio & porch: Enclosed Porch, Screened Porch
- Exterior features: Garden, Shed, Storage
- Waterfront features: Stream
- Frontage length: Road frontage: 147
Lot
- Size: 0.76 Acres
- Features: Country Setting, Interior Lot, Landscaped, Level, Sloped, In Town, Near Paths, Near Shopping, Near Skiing
Details
- Additional structures: Outbuilding
- Parcel number: TAMWM0414B0040L
- Zoning description: Residential
- Other equipment: Portable Generator
Construction
Type & style
- Home type: SingleFamily
- Architectural style: Cape
- Property subtype: Single Family Residence
Materials
- Wood Frame, Vinyl Siding
- Foundation: Concrete
- Roof: Metal
Condition
- New construction: No
- Year built: 1950
Utilities & green energy
- Electric: 100 Amp Service, Circuit Breakers, Generator
- Sewer: 1250 Gallon, Concrete, Leach Field, On-Site Septic Exists, Private Sewer, Septic Design Available, Septic Tank
- Utilities for property: Cable Available, Gas On-Site, Phone Available
Community & neighborhood
Security
- Security features: Carbon Monoxide Detector(s), Smoke Detector(s)
Location
- Region: Tamworth
Other
Other facts
- Road surface type: Paved
Price history
| Date | Event | Price |
|---|---|---|
| 7/15/2025 | Sold | $389,000+2.4%$289/sqft |
Source: | ||
| 5/20/2025 | Listed for sale | $379,900$282/sqft |
Source: | ||
Public tax history
| Year | Property taxes | Tax assessment |
|---|---|---|
| 2024 | $4,076 +7.5% | $282,500 +88% |
| 2023 | $3,792 +6.1% | $150,300 |
| 2022 | $3,573 +5.7% | $150,300 |
Find assessor info on the county website
Neighborhood: 03886
Nearby schools
GreatSchools rating
- 2/10Kenneth A. Brett SchoolGrades: K-8Distance: 1.4 mi
Schools provided by the listing agent
- Elementary: Kenneth A. Brett School
- Middle: A. Crosby Kennett Middle Sch
- High: A. Crosby Kennett Sr. High
- District: SAU #13
Source: PrimeMLS. This data may not be complete. We recommend contacting the local school district to confirm school assignments for this home.

Get pre-qualified for a loan
At Zillow Home Loans, we can pre-qualify you in as little as 5 minutes with no impact to your credit score.An equal housing lender. NMLS #10287.
