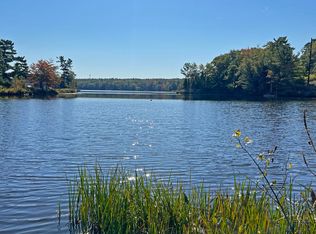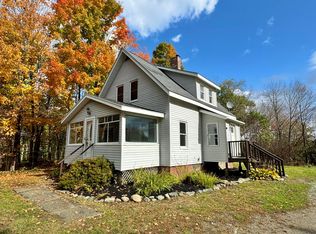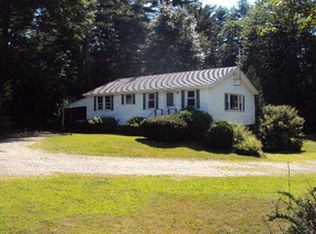Closed
$450,000
253 Christian Ridge Road, Ellsworth, ME 04605
4beds
2,000sqft
Single Family Residence
Built in 2010
1.93 Acres Lot
$530,900 Zestimate®
$225/sqft
$2,677 Estimated rent
Home value
$530,900
$488,000 - $579,000
$2,677/mo
Zestimate® history
Loading...
Owner options
Explore your selling options
What's special
Peaceful waterfront close to town. Built in 2010, this 4 bedroom, 3 bath home is south facing with long views down the Union River. The 1st floor features 2 bedrooms, full bathroom and an open kitchen/living room with cathedral ceiling & deck access. The 2nd floor features a large bedroom and private bathroom. The daylight basement is finished with an in-law apartment setup.
Zillow last checked: 8 hours ago
Listing updated: January 13, 2025 at 07:09pm
Listed by:
Realty of Maine
Bought with:
Better Homes & Gardens Real Estate/The Masiello Group
Source: Maine Listings,MLS#: 1554647
Facts & features
Interior
Bedrooms & bathrooms
- Bedrooms: 4
- Bathrooms: 3
- Full bathrooms: 3
Primary bedroom
- Features: Closet, Full Bath
- Level: Second
- Area: 245 Square Feet
- Dimensions: 17.5 x 14
Bedroom 1
- Features: Closet, Laundry/Laundry Hook-up
- Level: First
- Area: 195 Square Feet
- Dimensions: 15 x 13
Bedroom 2
- Features: Closet
- Level: First
- Area: 110 Square Feet
- Dimensions: 11 x 10
Bedroom 3
- Features: Closet
- Level: Basement
- Area: 143.75 Square Feet
- Dimensions: 12.5 x 11.5
Dining room
- Features: Cathedral Ceiling(s), Dining Area
- Level: First
Family room
- Features: Built-in Features
- Level: Basement
- Area: 392 Square Feet
- Dimensions: 28 x 14
Kitchen
- Features: Cathedral Ceiling(s), Eat-in Kitchen
- Level: First
- Area: 214.5 Square Feet
- Dimensions: 16.5 x 13
Living room
- Features: Cathedral Ceiling(s)
- Level: First
- Area: 196 Square Feet
- Dimensions: 14 x 14
Heating
- Baseboard, Hot Water, Zoned, Radiator
Cooling
- None
Appliances
- Included: Dishwasher, Microwave, Gas Range, Refrigerator
Features
- 1st Floor Bedroom, In-Law Floorplan
- Flooring: Carpet, Laminate, Tile
- Windows: Double Pane Windows
- Basement: Interior Entry,Daylight,Finished,Full
- Has fireplace: No
Interior area
- Total structure area: 2,000
- Total interior livable area: 2,000 sqft
- Finished area above ground: 1,300
- Finished area below ground: 700
Property
Parking
- Parking features: Gravel, On Site
Features
- Patio & porch: Deck
- Has view: Yes
- View description: Scenic
- Body of water: UNION RIVER
- Frontage length: Waterfrontage: 228,Waterfrontage Owned: 228
Lot
- Size: 1.93 Acres
- Features: Near Shopping, Near Town, Open Lot, Rolling Slope
Details
- Parcel number: ELLHM041B051L001U000
- Zoning: ELRN
- Other equipment: Internet Access Available
Construction
Type & style
- Home type: SingleFamily
- Architectural style: Cape Cod
- Property subtype: Single Family Residence
Materials
- Wood Frame, Vinyl Siding
- Foundation: Block, Other
- Roof: Fiberglass,Pitched,Shingle
Condition
- Year built: 2010
Utilities & green energy
- Electric: Circuit Breakers
- Sewer: Private Sewer, Septic Design Available
- Water: Private, Well
Green energy
- Energy efficient items: Ceiling Fans, Insulated Foundation
Community & neighborhood
Location
- Region: Ellsworth
Other
Other facts
- Road surface type: Paved
Price history
| Date | Event | Price |
|---|---|---|
| 5/12/2023 | Sold | $450,000+12.8%$225/sqft |
Source: | ||
| 4/1/2023 | Pending sale | $399,000$200/sqft |
Source: | ||
| 3/27/2023 | Listed for sale | $399,000$200/sqft |
Source: | ||
Public tax history
| Year | Property taxes | Tax assessment |
|---|---|---|
| 2024 | $6,020 +12% | $345,000 +11% |
| 2023 | $5,375 +10.2% | $310,680 |
| 2022 | $4,878 +11.2% | $310,680 +27.7% |
Find assessor info on the county website
Neighborhood: 04605
Nearby schools
GreatSchools rating
- 6/10Ellsworth Elementary-Middle SchoolGrades: PK-8Distance: 0.9 mi
- 6/10Ellsworth High SchoolGrades: 9-12Distance: 1.1 mi

Get pre-qualified for a loan
At Zillow Home Loans, we can pre-qualify you in as little as 5 minutes with no impact to your credit score.An equal housing lender. NMLS #10287.


