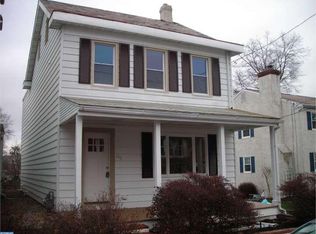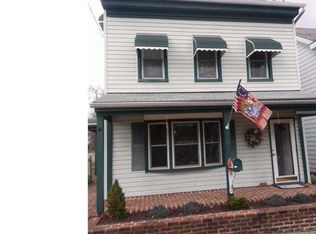Sold for $320,000
$320,000
253 Chestnut St, Spring City, PA 19475
3beds
1,491sqft
Single Family Residence
Built in 1976
6,349 Square Feet Lot
$378,800 Zestimate®
$215/sqft
$2,322 Estimated rent
Home value
$378,800
$360,000 - $398,000
$2,322/mo
Zestimate® history
Loading...
Owner options
Explore your selling options
What's special
Totally renovated on the inside and ready for you to move in! This twin has new flooring, carpets, kitchen, bathrooms, a finished basement, and off-street parking in the back. Enter the front door into the living room with wood burning fireplace, recessed lights, and coat closet. Host dinners in the nice-sized dining room with overhead lighting. The kitchen has all new cabinets, granite counters, tile backsplash, and new stainless appliances. The kitchen is even large enough for an island and seating. The 2nd floor has 3 bedrooms, all with new carpeting and an updated bathroom. The walk-out basement is partially finished with plenty of storage in the front and rear. The half bath is conveniently located on the lower level for when you are hanging out in the finished basement or running in from the backyard. Off the back of the house from the kitchen enjoy sitting on your deck under cover from the elements with a ceiling fan and skylight. Enter your driveway from Airy St or park out front on Chestnut St. Behind the house enjoy the view of Hall St Park where you can walk your dog and the kids can play on one of the 2 full-sized basketball courts. In the summer walk just a few blocks away to Brown St Park with a playground and community pool. Like the idea of walking to restaurants and entertainment? Walk just 3 or 4 blocks to Main St and enjoy time at Tuned Up Brewery, Spring City Hotel, and The Gem Speakeasy, formerly known as Chaplins for open mic night, trivia night, live music, and food & drinks. Showings start Friday, Feb 3rd.
Zillow last checked: 8 hours ago
Listing updated: March 17, 2023 at 06:46am
Listed by:
Michelle Bauer 610-724-4038,
Century 21 Norris-Valley Forge
Bought with:
Alex Plessett, RS176160L
RE/MAX Services
Source: Bright MLS,MLS#: PACT2038236
Facts & features
Interior
Bedrooms & bathrooms
- Bedrooms: 3
- Bathrooms: 2
- Full bathrooms: 1
- 1/2 bathrooms: 1
Basement
- Area: 468
Heating
- Forced Air, Oil
Cooling
- Central Air, Electric
Appliances
- Included: Electric Water Heater
- Laundry: In Basement, Laundry Room
Features
- Ceiling Fan(s), Recessed Lighting
- Basement: Walk-Out Access,Partially Finished,Exterior Entry
- Number of fireplaces: 1
- Fireplace features: Wood Burning
Interior area
- Total structure area: 1,764
- Total interior livable area: 1,491 sqft
- Finished area above ground: 1,296
- Finished area below ground: 195
Property
Parking
- Parking features: Driveway, On Street
- Has uncovered spaces: Yes
Accessibility
- Accessibility features: None
Features
- Levels: Three
- Stories: 3
- Patio & porch: Deck, Porch, Roof
- Pool features: None
Lot
- Size: 6,349 sqft
Details
- Additional structures: Above Grade, Below Grade
- Parcel number: 1404 0437.0100
- Zoning: R10 RESIDENTIAL
- Special conditions: Standard
Construction
Type & style
- Home type: SingleFamily
- Architectural style: Traditional
- Property subtype: Single Family Residence
- Attached to another structure: Yes
Materials
- Stucco
- Foundation: Concrete Perimeter
Condition
- Excellent
- New construction: No
- Year built: 1976
Utilities & green energy
- Sewer: Public Sewer
- Water: Public
Community & neighborhood
Location
- Region: Spring City
- Subdivision: None Available
- Municipality: SPRING CITY BORO
Other
Other facts
- Listing agreement: Exclusive Right To Sell
- Listing terms: Conventional,Cash,FHA,VA Loan
- Ownership: Fee Simple
Price history
| Date | Event | Price |
|---|---|---|
| 3/17/2023 | Sold | $320,000+6.7%$215/sqft |
Source: | ||
| 3/2/2023 | Pending sale | $299,900$201/sqft |
Source: | ||
| 2/6/2023 | Contingent | $299,900$201/sqft |
Source: | ||
| 2/2/2023 | Listed for sale | $299,900+136.1%$201/sqft |
Source: | ||
| 6/15/2022 | Sold | $127,000+27.8%$85/sqft |
Source: Public Record Report a problem | ||
Public tax history
| Year | Property taxes | Tax assessment |
|---|---|---|
| 2025 | $4,301 +1.5% | $100,360 |
| 2024 | $4,240 +4% | $100,360 |
| 2023 | $4,075 +3.1% | $100,360 |
Find assessor info on the county website
Neighborhood: 19475
Nearby schools
GreatSchools rating
- 6/10Spring City El SchoolGrades: K-4Distance: 0.3 mi
- 6/10Spring-Ford Ms 8th Grade CenterGrades: 8Distance: 1.2 mi
- 9/10Spring-Ford Shs 10-12 Gr CenterGrades: 9-12Distance: 1.5 mi
Schools provided by the listing agent
- District: Spring-ford Area
Source: Bright MLS. This data may not be complete. We recommend contacting the local school district to confirm school assignments for this home.
Get a cash offer in 3 minutes
Find out how much your home could sell for in as little as 3 minutes with a no-obligation cash offer.
Estimated market value$378,800
Get a cash offer in 3 minutes
Find out how much your home could sell for in as little as 3 minutes with a no-obligation cash offer.
Estimated market value
$378,800

