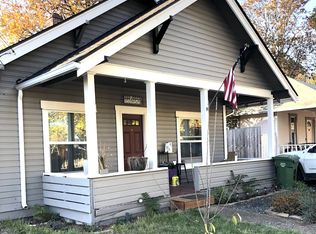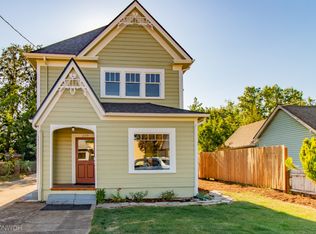Beautiful 1900's home w/3 BD, 2 BTH & 1,305 sq. ft. Within walking distance to downtown Cottage Grove. Recently updated with new carpet & interior paint making it light, bright and full of charm. Spacious kitchen, utility rm, mud rm & separate dining area. Slider to back deck where you can enjoy views of the Coastal fork of the Willamette flowing by. Extra-long driveway allows for generous parking, carport w/tons of storage & tool shed.
This property is off market, which means it's not currently listed for sale or rent on Zillow. This may be different from what's available on other websites or public sources.


