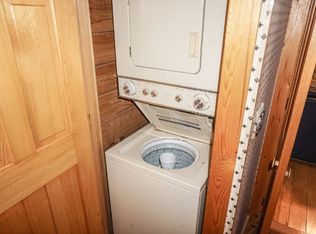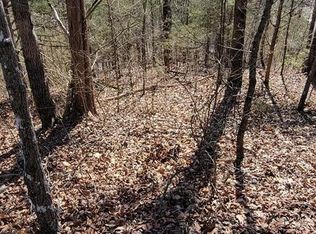Charming 2 bedroom log cabin at the top of Echota Resort. Cabin has not been on rental and would make a great permanent home, vacation home, or investment cabin. Local management company has provided projections of $33,000 - $35,000 in gross rents annually. As soon as you open the front door you can tell that this is not your normal log cabin. The hand-carved wood door opens to a fully closed screened porch that is great for relaxing in a rocker and listening to the nature around you. From the porch area there are two different entrances into the cabin. The main level features the open living room and kitchen with cathedral ceilings along with the first bedroom and bathroom. Bedroom on the main level has a Murphy bed that can be stowed away and appears as a book case, opening up the room with plenty of space. Just off the bedroom is an enclosed area that provides additional living area with a Trundle bed. Upstairs you will find the master bedroom and bathroom that also has a private deck with a mountain view. Cabin also features a lower deck to relax on while sitting in front of the propane fire place. Newer HVAC system is a dual-fuel system that is a combination of electric and gas. Extremely efficient with very low power bills. Call today for a private showing.
This property is off market, which means it's not currently listed for sale or rent on Zillow. This may be different from what's available on other websites or public sources.


