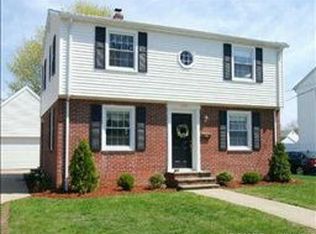Sold for $530,000 on 06/26/25
$530,000
253 Chapmans Ave, Warwick, RI 02886
3beds
2,016sqft
Single Family Residence
Built in 1994
6,098.4 Square Feet Lot
$535,400 Zestimate®
$263/sqft
$3,449 Estimated rent
Home value
$535,400
$487,000 - $589,000
$3,449/mo
Zestimate® history
Loading...
Owner options
Explore your selling options
What's special
Welcome to this meticulously maintained 3-bedroom, 1.5-bath Colonial in the heart of Greenwood Proper. This home features gleaming hardwood floors throughout, an updated kitchen with shaker cabinets, quartz countertops, and a center island, plus a formal dining room, a half bath, and a spacious front-to-back living room with direct access to the backyard deck. Upstairs, you’ll find a huge primary bedroom with double closets, two additional generously sized bedrooms, and a full bath. The large, dry basement with high ceilings is perfect for a recreation area, storage, or workshop. Love to entertain? The fenced-in backyard is the ideal setting, featuring an expansive deck accessible from both the kitchen and living room sliders. A large shed provides ample storage for lawn equipment and outdoor furniture. Tucked away in a quiet neighborhood yet just minutes from Rt. 95, Rt. 295, T.F. Green Airport, shopping, dining, and more, this home offers the perfect blend of comfort and convenience. Don’t miss your chance to see this spectacular home—schedule your showing today!
Zillow last checked: 8 hours ago
Listing updated: June 26, 2025 at 11:50am
Listed by:
The DiSpirito Team 401-244-8355,
Engel & Volkers Oceanside
Bought with:
Paul Kulp, RES.0043524
RE/MAX ADVANTAGE GROUP
Source: StateWide MLS RI,MLS#: 1381124
Facts & features
Interior
Bedrooms & bathrooms
- Bedrooms: 3
- Bathrooms: 2
- Full bathrooms: 1
- 1/2 bathrooms: 1
Bathroom
- Level: Second
- Area: 63 Square Feet
- Dimensions: 7
Bathroom
- Level: First
- Area: 28 Square Feet
- Dimensions: 4
Other
- Level: Second
- Area: 364 Square Feet
- Dimensions: 14
Other
- Level: Second
- Area: 156 Square Feet
- Dimensions: 12
Other
- Level: Second
- Area: 260 Square Feet
- Dimensions: 20
Dining room
- Level: First
- Area: 143 Square Feet
- Dimensions: 11
Kitchen
- Level: First
Other
- Level: Lower
Living room
- Level: First
- Area: 572 Square Feet
- Dimensions: 22
Utility room
- Level: Lower
Heating
- Natural Gas, Baseboard, Forced Water
Cooling
- Individual Unit, Window Unit(s)
Appliances
- Included: Gas Water Heater, Dishwasher, Dryer, Microwave, Oven/Range, Refrigerator
Features
- Wall (Dry Wall), Stairs, Plumbing (Mixed), Insulation (Ceiling), Insulation (Walls), Ceiling Fan(s)
- Flooring: Hardwood, Carpet
- Windows: Insulated Windows
- Basement: Full,Interior Entry,Unfinished,Laundry,Storage Space,Utility,Work Shop
- Has fireplace: No
- Fireplace features: None
Interior area
- Total structure area: 2,016
- Total interior livable area: 2,016 sqft
- Finished area above ground: 2,016
- Finished area below ground: 0
Property
Parking
- Total spaces: 3
- Parking features: No Garage, Driveway
- Has uncovered spaces: Yes
Features
- Patio & porch: Deck
- Fencing: Fenced
Lot
- Size: 6,098 sqft
- Features: Sprinklers
Details
- Additional structures: Outbuilding
- Parcel number: WARWM266B0022L0000
- Special conditions: Conventional/Market Value
Construction
Type & style
- Home type: SingleFamily
- Architectural style: Colonial
- Property subtype: Single Family Residence
Materials
- Dry Wall, Clapboard, Shingles, Wood
- Foundation: Concrete Perimeter
Condition
- New construction: No
- Year built: 1994
Utilities & green energy
- Electric: 200+ Amp Service, Circuit Breakers
- Utilities for property: Sewer Connected, Water Connected
Community & neighborhood
Community
- Community features: Highway Access, Restaurants, Schools, Near Shopping
Location
- Region: Warwick
- Subdivision: Greenwood Proper
Price history
| Date | Event | Price |
|---|---|---|
| 6/26/2025 | Sold | $530,000+7.1%$263/sqft |
Source: | ||
| 4/4/2025 | Pending sale | $495,000$246/sqft |
Source: | ||
| 3/31/2025 | Listed for sale | $495,000+264%$246/sqft |
Source: | ||
| 6/16/1998 | Sold | $136,000$67/sqft |
Source: Public Record | ||
Public tax history
| Year | Property taxes | Tax assessment |
|---|---|---|
| 2025 | $6,129 | $423,600 |
| 2024 | $6,129 +2% | $423,600 |
| 2023 | $6,011 -3.4% | $423,600 +27.5% |
Find assessor info on the county website
Neighborhood: 02886
Nearby schools
GreatSchools rating
- 6/10Greenwood SchoolGrades: K-5Distance: 0.3 mi
- 5/10Winman Junior High SchoolGrades: 6-8Distance: 1.7 mi
- 5/10Toll Gate High SchoolGrades: 9-12Distance: 1.7 mi

Get pre-qualified for a loan
At Zillow Home Loans, we can pre-qualify you in as little as 5 minutes with no impact to your credit score.An equal housing lender. NMLS #10287.
Sell for more on Zillow
Get a free Zillow Showcase℠ listing and you could sell for .
$535,400
2% more+ $10,708
With Zillow Showcase(estimated)
$546,108
