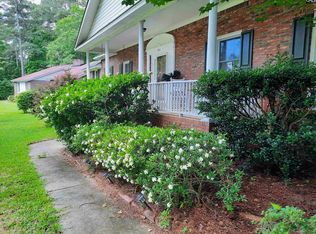Sold for $365,900
$365,900
253 Brookspring Rd, Columbia, SC 29223
4beds
2baths
102.8Acres
VacantLand
Built in 1983
102.8 Acres Lot
$-- Zestimate®
$140/sqft
$1,516 Estimated rent
Home value
Not available
Estimated sales range
Not available
$1,516/mo
Zestimate® history
Loading...
Owner options
Explore your selling options
What's special
WELL ESTABLISH COMMUNITY IN NORTHEAST COLUMBIA "SPRING VALLEY", BRICK RANCH 4 BEDROOMS, 2.5 BATH, HUGE GREATROOM WITH FIREPLACE, SKYLIGHT, VAULTED CEILINS, FENCE PATIO DOOR LEADING TO SCREEN PORCH AND DECK OVERLOOKING HUGE BACKYARD, KITCHEN WITH ISLAND, MASTER BEDROOM WITH SEPARATE SHOWER AND WHIRLPOOL TUB, MINUTES FROM FORT JACKSON, SHOPPING AND IN SCHOOL DISTRICT #2<br/><br/>Brokered And Advertised By: CARSON & ASSOCIATES REALTORS<br/>Listing Agent: HOWARD WILKERSON,GRI
Facts & features
Interior
Bedrooms & bathrooms
- Bedrooms: 4
- Bathrooms: 2
Heating
- Forced air
Cooling
- Evaporative
Features
- Flooring: Carpet
- Has fireplace: Yes
Interior area
- Total interior livable area: 2,606 sqft
Property
Parking
- Parking features: Garage - Attached
Features
- Exterior features: Stone
Lot
- Size: 102.80 Acres
Details
- Parcel number: 200031001
Community & neighborhood
Location
- Region: Columbia
HOA & financial
HOA
- Has HOA: Yes
- HOA fee: $48 monthly
Price history
| Date | Event | Price |
|---|---|---|
| 8/11/2025 | Sold | $365,900-0.9%$140/sqft |
Source: Public Record Report a problem | ||
| 6/16/2025 | Pending sale | $369,400$142/sqft |
Source: | ||
| 5/9/2025 | Listed for sale | $369,400$142/sqft |
Source: | ||
| 4/28/2025 | Pending sale | $369,400$142/sqft |
Source: | ||
| 3/30/2025 | Listed for sale | $369,400+3.3%$142/sqft |
Source: | ||
Public tax history
| Year | Property taxes | Tax assessment |
|---|---|---|
| 2022 | -- | $7,990 |
| 2021 | $2,054 -1.2% | $7,990 |
| 2020 | $2,079 +2.8% | $7,990 |
Find assessor info on the county website
Neighborhood: 29223
Nearby schools
GreatSchools rating
- 6/10L. B. Nelson Elementary SchoolGrades: PK-5Distance: 1.7 mi
- 4/10E. L. Wright Middle SchoolGrades: K-8Distance: 2 mi
- 2/10Richland Northeast High SchoolGrades: 9-12Distance: 3.9 mi
