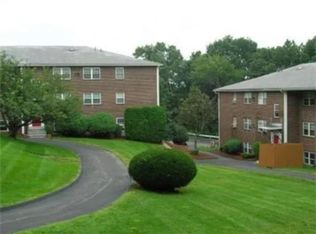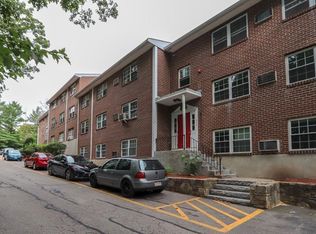Great opportunity to own at Wynwood Estates . Unit is conveniently located on ground level with laundry facilities on the same level . This beautiful condo offers space , charm and practical amenities such as blue Brazilian granite countertops in the kitchen ; marble floors in the bathroom with spa bathtub. New Neutral colors add class and sofistication to this atractive space ! Kitchen appliances are less than a year old. Come see for yourself. Open House * This coming Saturday , March 2nd - 11 am to 1 pm
This property is off market, which means it's not currently listed for sale or rent on Zillow. This may be different from what's available on other websites or public sources.

