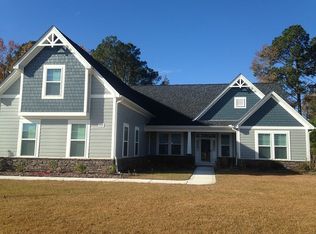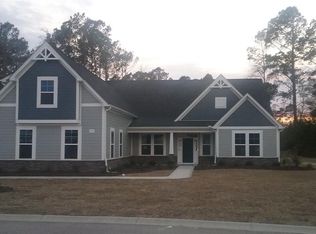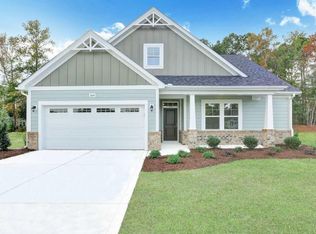Beautiful ranch style home with side entry garage and ample parking. This fantastic home is built on a large 1/3 of an acre lot in the quiet community of Shaftesbury Estates. This great floor plan has 2 Bed Rooms & 2 Full Baths + an office with french doors on main level, on the 2nd floor there is 16 x 16 Bedroom/Loft with a full bath. The Kitchen offers custom cabinets, granite counter tops, stainless appliances + large dining area all open to the living room & gas fire place. The feature you will love most about this home is oversized fenced yard which has unlimited possibilities to have your own back yard retreat. The lot extends another 10-15 ft of tree line beyond the privacy fence. This energy efficient home is ecoSelect Certified and has irrigation system on a separate water meter to insure lower water bills. Shaftesbury Estates offers quiet, country living yet its only minutes to downtown Conway and all the action Myrtle Beach has to offer with easy access to Hwy 22 and 31. This home is a must see and will not last long! Call today for your private viewing.
This property is off market, which means it's not currently listed for sale or rent on Zillow. This may be different from what's available on other websites or public sources.



