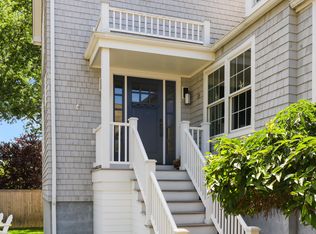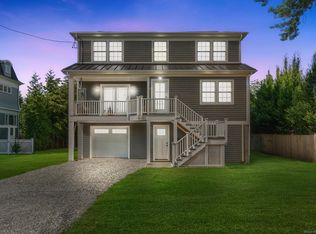Sold for $2,150,000 on 06/27/23
$2,150,000
253 Birch Road, Fairfield, CT 06824
4beds
4,459sqft
Single Family Residence
Built in 1948
0.26 Acres Lot
$2,551,800 Zestimate®
$482/sqft
$7,278 Estimated rent
Home value
$2,551,800
$2.35M - $2.81M
$7,278/mo
Zestimate® history
Loading...
Owner options
Explore your selling options
What's special
Life's a Beach! Beautifully renovated, expanded & raised (FEMA compliant) beach colonial perfectly sited on a corner lot w/heated saltwater pool, expansive patio & lawn. There's nothing like coming home from the beach, jumping in the pool or a quick rinse in the outdoor shower. It Doesn't Get Better Than This-walk to beach, town, train & schools from one of the most desirable streets that leads right to your beach pathway. This sundrenched home offers over 4,000 sq.ft w/ 4-5 bdrms & tons of multi-flex space areas which allows room for all your family & more! This thoughtfully designed floor plan includes an inviting entry, gourmet kit w/custom inset white cabinetry, 48" Wolf stove w/pot filler & Subzero frig, 44" undermount sink & center island which opens to the great rm w/fpl & blt-ins, dining and living rooms w/French door, mudrm & powder rm w/outside door access to pool. 2nd flr features primary bdrm wing w/stunning bathrm, custom blt-ins, walk-in & dbl wall closets, 3 add't bdrms, full bathrm, laundry rm, expansive bonus rm w/staircase to garage access & huge storage rm over garage. 3rd flr includes a media/playrm (potential 5th bed), separate office & tons of storage. So much to enjoy-4th of July fireworks, neighborhood block & firepit parties, Halloween trick or treating. Other special items: custom inset cabinets throughout, irrigation system, 4 zone heating & cooling, abundance of closets, all LED lighting, crown moldings & more. Transferable flood $610/year. Transferrable flood insurance approx. $610/year. House purchase 2008, Renovation 1 - 2010, Renovation 2 - 2011, Renovation 2a post Sandy 2012, Renovation 3 lift 2015
Zillow last checked: 8 hours ago
Listing updated: July 09, 2024 at 08:17pm
Listed by:
Stacey Kane Kane DiDio 203-913-9253,
Coldwell Banker Realty 203-254-7100
Bought with:
Christi McEldowney, RES.0769016
William Raveis Real Estate
Source: Smart MLS,MLS#: 170549456
Facts & features
Interior
Bedrooms & bathrooms
- Bedrooms: 4
- Bathrooms: 3
- Full bathrooms: 2
- 1/2 bathrooms: 1
Primary bedroom
- Features: Built-in Features, Ceiling Fan(s), Full Bath, Hardwood Floor, Walk-In Closet(s)
- Level: Upper
Bedroom
- Features: Ceiling Fan(s), Hardwood Floor
- Level: Upper
Bedroom
- Features: Ceiling Fan(s), Hardwood Floor, Walk-In Closet(s)
- Level: Upper
Bedroom
- Features: Ceiling Fan(s), Hardwood Floor, Walk-In Closet(s)
- Level: Upper
Bathroom
- Features: Tile Floor, Tub w/Shower
- Level: Upper
Dining room
- Features: Hardwood Floor
- Level: Main
Family room
- Features: Built-in Features, Fireplace, Hardwood Floor
- Level: Main
Kitchen
- Features: Granite Counters, Hardwood Floor, Kitchen Island
- Level: Main
Living room
- Features: French Doors, Hardwood Floor
- Level: Main
Media room
- Features: Ceiling Fan(s), Wall/Wall Carpet
- Level: Upper
Office
- Features: Hardwood Floor
- Level: Upper
Rec play room
- Features: Hardwood Floor
- Level: Upper
Heating
- Forced Air, Zoned, Natural Gas
Cooling
- Central Air, Zoned
Appliances
- Included: Oven/Range, Microwave, Range Hood, Subzero, Dishwasher, Disposal, Washer, Dryer, Tankless Water Heater
- Laundry: Upper Level, Mud Room
Features
- Sound System, Entrance Foyer, Smart Thermostat
- Doors: French Doors
- Basement: Full,Unfinished,Concrete,Garage Access,Walk-Out Access,Storage Space
- Attic: Walk-up,Finished
- Number of fireplaces: 1
Interior area
- Total structure area: 4,459
- Total interior livable area: 4,459 sqft
- Finished area above ground: 4,459
Property
Parking
- Total spaces: 2
- Parking features: Attached, Garage Door Opener, Circular Driveway, Paved, Asphalt
- Attached garage spaces: 2
- Has uncovered spaces: Yes
Features
- Patio & porch: Covered, Deck, Patio, Porch
- Exterior features: Balcony, Rain Gutters, Lighting, Underground Sprinkler
- Has private pool: Yes
- Pool features: In Ground, Heated, Salt Water, Vinyl
- Fencing: Full,Wood
- Waterfront features: Beach, Beach Access, Walk to Water
Lot
- Size: 0.26 Acres
- Features: Corner Lot, Level
Details
- Parcel number: 127506
- Zoning: A
Construction
Type & style
- Home type: SingleFamily
- Architectural style: Colonial
- Property subtype: Single Family Residence
Materials
- Shingle Siding, Wood Siding
- Foundation: Concrete Perimeter
- Roof: Asphalt
Condition
- New construction: No
- Year built: 1948
Utilities & green energy
- Sewer: Public Sewer
- Water: Public
- Utilities for property: Cable Available
Green energy
- Energy efficient items: Insulation
Community & neighborhood
Security
- Security features: Security System
Community
- Community features: Basketball Court, Bocci Court, Golf, Lake, Library, Park, Playground, Tennis Court(s)
Location
- Region: Fairfield
- Subdivision: Beach
Price history
| Date | Event | Price |
|---|---|---|
| 6/27/2023 | Sold | $2,150,000-2.2%$482/sqft |
Source: | ||
| 6/27/2023 | Contingent | $2,199,000$493/sqft |
Source: | ||
| 4/27/2023 | Listed for sale | $2,199,000+125.5%$493/sqft |
Source: | ||
| 7/2/2008 | Sold | $975,000+238.5%$219/sqft |
Source: | ||
| 9/19/1997 | Sold | $288,000-4%$65/sqft |
Source: | ||
Public tax history
| Year | Property taxes | Tax assessment |
|---|---|---|
| 2025 | $27,715 +1.8% | $976,220 |
| 2024 | $27,237 +28% | $976,220 +26.2% |
| 2023 | $21,279 +1% | $773,500 |
Find assessor info on the county website
Neighborhood: 06824
Nearby schools
GreatSchools rating
- 9/10Sherman SchoolGrades: K-5Distance: 0.2 mi
- 8/10Roger Ludlowe Middle SchoolGrades: 6-8Distance: 1.1 mi
- 9/10Fairfield Ludlowe High SchoolGrades: 9-12Distance: 1.2 mi
Schools provided by the listing agent
- Elementary: Roger Sherman
- Middle: Roger Ludlowe
- High: Fairfield Ludlowe
Source: Smart MLS. This data may not be complete. We recommend contacting the local school district to confirm school assignments for this home.
Sell for more on Zillow
Get a free Zillow Showcase℠ listing and you could sell for .
$2,551,800
2% more+ $51,036
With Zillow Showcase(estimated)
$2,602,836
