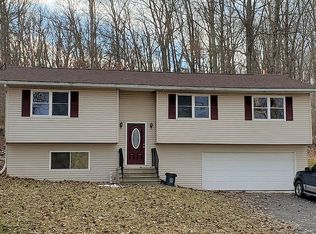Sold for $335,000
$335,000
253 Billings Mill Rd, Tunkhannock, PA 18657
4beds
3,096sqft
Residential, Single Family Residence
Built in 1992
1.02 Acres Lot
$338,300 Zestimate®
$108/sqft
$2,997 Estimated rent
Home value
$338,300
Estimated sales range
Not available
$2,997/mo
Zestimate® history
Loading...
Owner options
Explore your selling options
What's special
Become the second family to make this charming 4-bedroom, 2.5-bathroom home in Tunkhannock your own! Built in 1992, the original owners are retiring to a new state to enjoy grandkids, making this cozy and welcoming colonial available for you and your family.The heart of the home is the spacious eat-in kitchen, complete with a cozy built-in breakfast nook, pantry, and kitchen island. French doors from the family room, (which features hardwood floors and a stone fireplace), lead to a large outdoor deck with built-in seating, perfect for entertaining. The laundry area is conveniently located on the main floor, and you'll find gleaming hardwood floors in the formal Dining room as well. Additionally, a quaint home office or homework station is available on the main floor. Upstairs, there are four generously sized bedrooms, each with ample closet space, serviced by a stylish full bathroom. The primary bedroom includes its own ensuite bathroom, featuring a separate whirlpool tub and shower.The finished lower-level recreation room is an ideal space for parties, movie nights, and creating unforgettable family memories. This home is situated on a private, park-like acre, just minutes away from the charming town of Tunkhannock and the vibrant community of Clarks Summit. Don't wait, call for your private showing today.
Zillow last checked: 8 hours ago
Listing updated: September 26, 2025 at 01:08pm
Listed by:
Joan McKenna,
Coldwell Banker Town & Country Properties
Bought with:
Marilou Saar
Coldwell Banker Town & Country Properties
Source: GSBR,MLS#: SC252301
Facts & features
Interior
Bedrooms & bathrooms
- Bedrooms: 4
- Bathrooms: 3
- Full bathrooms: 2
- 1/2 bathrooms: 1
Primary bedroom
- Area: 191.18 Square Feet
- Dimensions: 12.1 x 15.8
Bedroom 3
- Area: 198.32 Square Feet
- Dimensions: 13.4 x 14.8
Bedroom 4
- Area: 163.17 Square Feet
- Dimensions: 11.1 x 14.7
Primary bathroom
- Area: 73.73 Square Feet
- Dimensions: 7.3 x 10.1
Bathroom 2
- Area: 159.6 Square Feet
- Dimensions: 14 x 11.4
Bathroom 2
- Area: 71.33 Square Feet
- Dimensions: 7 x 10.19
Bathroom 3
- Description: Half Bath
- Area: 21 Square Feet
- Dimensions: 7 x 3
Dining room
- Area: 198.32 Square Feet
- Dimensions: 13.4 x 14.8
Family room
- Area: 222.12 Square Feet
- Dimensions: 15.11 x 14.7
Kitchen
- Description: +8x6.6 Breakfast Nook
- Area: 209.3 Square Feet
- Dimensions: 16.1 x 13
Laundry
- Area: 53.32 Square Feet
- Dimensions: 8.6 x 6.2
Living room
- Area: 207.2 Square Feet
- Dimensions: 14 x 14.8
Office
- Area: 60.12 Square Feet
- Dimensions: 5.9 x 10.19
Heating
- Baseboard, Oil
Cooling
- None
Appliances
- Included: Dishwasher, Refrigerator, Washer/Dryer, Electric Range
- Laundry: Laundry Room, Main Level
Features
- Entrance Foyer, Kitchen Island, Eat-in Kitchen
- Flooring: Carpet, Wood, Hardwood, Ceramic Tile
- Basement: Block,Partially Finished,Heated
- Attic: Floored,Pull Down Stairs
- Number of fireplaces: 1
- Fireplace features: Family Room, Wood Burning, Stone
Interior area
- Total structure area: 3,096
- Total interior livable area: 3,096 sqft
- Finished area above ground: 2,465
- Finished area below ground: 631
Property
Parking
- Total spaces: 2
- Parking features: Attached, Inside Entrance, Garage
- Attached garage spaces: 2
Features
- Stories: 2
- Exterior features: Private Yard
- Frontage length: 100.00
Lot
- Size: 1.02 Acres
- Dimensions: 100 x 432
- Features: Back Yard, Front Yard, Few Trees
Details
- Parcel number: 26073.0077060000
- Zoning: residential
Construction
Type & style
- Home type: SingleFamily
- Architectural style: Colonial,Traditional
- Property subtype: Residential, Single Family Residence
Materials
- Block, Vinyl Siding
- Foundation: Block
- Roof: Asphalt
Condition
- New construction: No
- Year built: 1992
Utilities & green energy
- Electric: Circuit Breakers
- Sewer: Septic Tank
- Water: Well
- Utilities for property: Electricity Connected, Water Connected
Community & neighborhood
Location
- Region: Tunkhannock
Other
Other facts
- Listing terms: Cash,USDA Loan,Conventional
- Road surface type: Paved
Price history
| Date | Event | Price |
|---|---|---|
| 9/26/2025 | Sold | $335,000-2.6%$108/sqft |
Source: | ||
| 7/7/2025 | Price change | $344,000-4.2%$111/sqft |
Source: | ||
| 5/15/2025 | Listed for sale | $359,000+130.1%$116/sqft |
Source: | ||
| 8/25/1993 | Sold | $156,000$50/sqft |
Source: Agent Provided Report a problem | ||
Public tax history
| Year | Property taxes | Tax assessment |
|---|---|---|
| 2025 | $5,746 | $49,600 |
| 2024 | $5,746 +0.9% | $49,600 |
| 2023 | $5,696 +1.8% | $49,600 |
Find assessor info on the county website
Neighborhood: 18657
Nearby schools
GreatSchools rating
- NARoslund El SchoolGrades: K-4Distance: 2.3 mi
- NATunkhannock Middle SchoolGrades: 5-8Distance: 2.8 mi
- 6/10Tunkhannock High SchoolGrades: 8-12Distance: 2.9 mi
Get pre-qualified for a loan
At Zillow Home Loans, we can pre-qualify you in as little as 5 minutes with no impact to your credit score.An equal housing lender. NMLS #10287.
