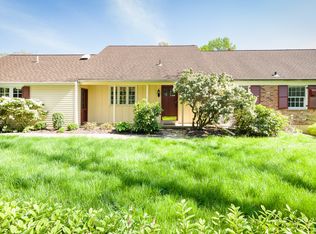Enjoy life in this Gorgeous Stone Manor home, masterfully crafted to the highest standards designed with comfort and luxury in mind. This expansive residence set on a quiet tree lined street in Radnor has been immaculately maintained. You'll have the best of all worlds here, w private spaces for relaxing and plenty of room for entertaining & hosting holidays. The spectacular grounds that back up to open space are particularly impressive in the rear of the home, with peaceful green views. Lush plantings, perennial flowers and various seating enclaves grace the sprawling property, which can accommodate parties of up to 250. The stately stone facade extends to the exterior of the pool/guest house. Once inside the sunlit home, a dramatic 2-story foyer with grand staircase greets you. The home is finished with beautiful crown moldings, wainscoting, hardwood floors throughout the two stories and sonos wireless surround sound indoors and outside. The open floor plan flows from the gourmet kitchen with seated island equipped with every chef's wish list and opens to the voluminous 2-story family room featuring a wall of windows and stacked stone accent wall w gas fireplace. A sunny breakfast room brings the outside in, leading to a slate patio w built in BBQ, perfect for al fresco dining. A covered portico & pool house with outdoor built-in kitchen is perfect for a cold drink & a bit of shade while lounging by the pool. Back inside, from the family room enter the corner office and playroom/study w custom built-ins and shelving. The spacious dining rm has elegant moldings w butler pantry perfect for entertaining, set alongside the formal living room w powder room. On the 2nd floor your master suite sanctuary awaits with a custom outfitted walk-in closet, and marble spa bath made for indulgence, w Kohler soaking tub and frameless glass shower. Four other spacious bedrooms, with custom closets, one with en-suite bath, provide tranquility for family & guests. A large laundry room completes the 2nd floor. An additional 2,360 sqft finished day-lit lower level w new tile flooring is the perfect hangout w a rec room, exercise area, bedroom and full bathroom/in-law/nanny suite. Featured in Main Line Today, the country French stone carriage house/garage has an upstairs bonus room, outdoor pool house & full bath for sun bathers enjoying the salt water pool. Auto collectors will just love the 5+ car garages with showroom floors, the garages open onto the mudroom with built in benches and extra storage pantry. The grounds are complete w irrigation, landscape lighting, lawn sprinklers, and whole house back-up generator for added comfort. Convenient location, close to top ranked private schools, located in award winning Radnor School District. Close to 476 access, I-76, regional trains, King of Prussia and 30-minutes to Center City, Phila. 2019-08-04
This property is off market, which means it's not currently listed for sale or rent on Zillow. This may be different from what's available on other websites or public sources.
