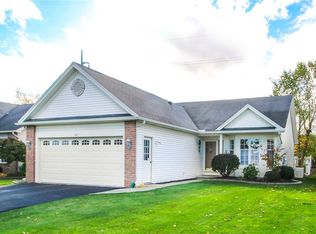Closed
$259,500
253 Belmore Way, Rochester, NY 14612
2beds
1,242sqft
Single Family Residence
Built in 2001
6,534 Square Feet Lot
$282,000 Zestimate®
$209/sqft
$1,972 Estimated rent
Maximize your home sale
Get more eyes on your listing so you can sell faster and for more.
Home value
$282,000
$268,000 - $296,000
$1,972/mo
Zestimate® history
Loading...
Owner options
Explore your selling options
What's special
Rare opportunity to live in highly sought after Legends Villas. This lovingly maintained 2001 Alaimo built “Original Owner” home nestled on a premium, partially fenced wooded lot in the heart of Greece is conveniently located near shopping and expressways. This remarkable two-bedroom, two-full bath Ranch offers comfortable living and a bright, open, and airy floor plan. A fully appointed, generous sized eat-in kitchen is a recipe for success. The formal dining room with bay window and living room boasts a cathedral ceiling and gas fireplace with mantle. Convenient first floor laundry. The primary bedroom features new wall-to-wall carpeting, two closets and access to a full bath with a step-in shower. The full, unfinished dry basement with built in workbench and wood shelving offers exceptional storage. Attached two-car garage also with workbench and shelving. The beautiful, private, landscaped yard with a welcoming freshly painted deck and paver patio is perfect for relaxation and outdoor gatherings and will surely impress. Professionally landscaped. Vinyl and Brick exterior. Pride of ownership abounds. Delayed showings until 8/4/2023 and Delayed Neg until 8/9/2023.
Zillow last checked: 8 hours ago
Listing updated: September 23, 2023 at 09:42am
Listed by:
Dana Ann M. Mancuso 585-455-7199,
Howard Hanna
Bought with:
Nina Malatesta, 10301222085
NextHome Endeavor
Source: NYSAMLSs,MLS#: R1488717 Originating MLS: Rochester
Originating MLS: Rochester
Facts & features
Interior
Bedrooms & bathrooms
- Bedrooms: 2
- Bathrooms: 2
- Full bathrooms: 2
- Main level bathrooms: 2
- Main level bedrooms: 2
Heating
- Gas, Forced Air
Cooling
- Central Air
Appliances
- Included: Appliances Negotiable, Dryer, Dishwasher, Disposal, Gas Oven, Gas Range, Gas Water Heater, Microwave, Refrigerator, Washer, Humidifier
- Laundry: Main Level
Features
- Ceiling Fan(s), Cathedral Ceiling(s), Eat-in Kitchen, Separate/Formal Living Room, Living/Dining Room, Pantry, Sliding Glass Door(s), Bedroom on Main Level, Bath in Primary Bedroom, Main Level Primary, Programmable Thermostat
- Flooring: Carpet, Ceramic Tile, Varies
- Doors: Sliding Doors
- Windows: Thermal Windows
- Basement: Full,Sump Pump
- Number of fireplaces: 1
Interior area
- Total structure area: 1,242
- Total interior livable area: 1,242 sqft
Property
Parking
- Total spaces: 2
- Parking features: Attached, Garage, Driveway, Garage Door Opener
- Attached garage spaces: 2
Features
- Levels: One
- Stories: 1
- Patio & porch: Deck
- Exterior features: Blacktop Driveway, Deck, Fence, Private Yard, See Remarks
- Fencing: Partial
Lot
- Size: 6,534 sqft
- Dimensions: 50 x 128
- Features: Rectangular, Rectangular Lot, Residential Lot, Wooded
Details
- Parcel number: 2628000450200003039000
- Special conditions: Standard
- Other equipment: Satellite Dish
Construction
Type & style
- Home type: SingleFamily
- Architectural style: Ranch
- Property subtype: Single Family Residence
Materials
- Brick, Vinyl Siding, Copper Plumbing
- Foundation: Block
- Roof: Asphalt,Shingle
Condition
- Resale
- Year built: 2001
Utilities & green energy
- Electric: Circuit Breakers
- Sewer: Connected
- Water: Connected, Public
- Utilities for property: Cable Available, Sewer Connected, Water Connected
Community & neighborhood
Location
- Region: Rochester
- Subdivision: Legends Villas Sec 05
Other
Other facts
- Listing terms: Cash,Conventional,FHA,VA Loan
Price history
| Date | Event | Price |
|---|---|---|
| 9/21/2023 | Sold | $259,500+23.6%$209/sqft |
Source: | ||
| 8/10/2023 | Pending sale | $209,900$169/sqft |
Source: | ||
| 8/3/2023 | Listed for sale | $209,900+61.2%$169/sqft |
Source: | ||
| 8/27/2001 | Sold | $130,189$105/sqft |
Source: Public Record Report a problem | ||
Public tax history
| Year | Property taxes | Tax assessment |
|---|---|---|
| 2024 | -- | $161,600 |
| 2023 | -- | $161,600 +0.4% |
| 2022 | -- | $161,000 |
Find assessor info on the county website
Neighborhood: 14612
Nearby schools
GreatSchools rating
- 6/10Paddy Hill Elementary SchoolGrades: K-5Distance: 1.7 mi
- 5/10Arcadia Middle SchoolGrades: 6-8Distance: 1.4 mi
- 6/10Arcadia High SchoolGrades: 9-12Distance: 1.5 mi
Schools provided by the listing agent
- District: Greece
Source: NYSAMLSs. This data may not be complete. We recommend contacting the local school district to confirm school assignments for this home.
