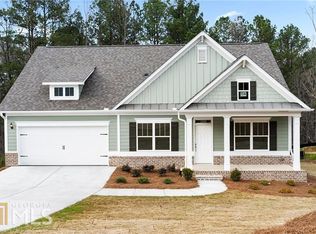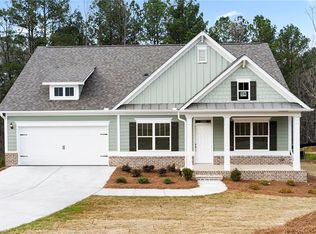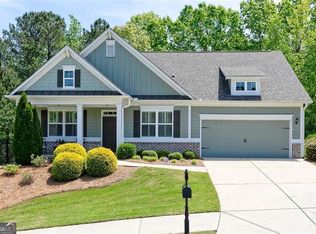**STOCK PHOTO'S**Poplar Emerson floorplan offers bright, open concept living complete with a finished terrace level! Features include luxury master suite and guest bedroom and bathroom on the main level. Large gourmet kitchen with oversized island, granite counter tops, tile backsplash & designer kitchen cabinets. Other features include formal dining, office/library, laundry room and large flex terrace living space for entertaining and more, Complete with covered outdoor living overlooking beautiful mountain creek views! 2020 Guildmaster award recipient! Loren Construction is one of only a handful of new home builders in the greater Atlanta area selected for the 2020 Guildmaster distinction! Photo's represent the finished product style of this plan and are not the actual photo's of this specific home. Color selections will be different than color of finishes depicted in these photos.
This property is off market, which means it's not currently listed for sale or rent on Zillow. This may be different from what's available on other websites or public sources.


