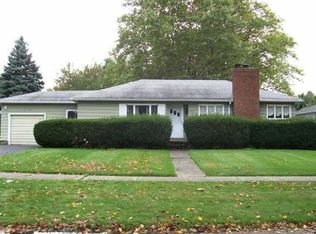Closed
$224,500
253 Barry Rd, Rochester, NY 14617
3beds
1,788sqft
Single Family Residence
Built in 1945
0.27 Acres Lot
$333,200 Zestimate®
$126/sqft
$2,662 Estimated rent
Home value
$333,200
$307,000 - $363,000
$2,662/mo
Zestimate® history
Loading...
Owner options
Explore your selling options
What's special
OPEN HOUSE ~SUNDAY 10:00am-11:30am MUST SEE~ Charming 1788 sq. ft. RANCH in a Peaceful WEST IRONDEQUOIT Neighborhood! This well-maintained 3-bedroom, 1 full bath, and 2 half bath ranch offers the perfect blend of space, potential, and comfort. Nestled on a quiet street, this home has been lovingly cared for by the same owner for over 50 years! Featuring some MID-CENTRY & ART Deco design elements complimented by beautiful hardwood floors, a cozy fireplace in the living room, and a HUGE eat-in kitchen ideal for gatherings, this home is full of possibilities. The GIANT family room leads to a partially fenced backyard—perfect for relaxation or entertaining. Whether you’re looking to downsize into a single-floor lifestyle or a first-time homebuyer looking for your perfect starter home, this property provides the perfect canvas to make it your own. With a little updating, this gem will shine! Don't miss the opportunity to bring your vision to life in this spacious, charming home. PS. WALK TO THE ZOO!! Delayed negotiations until 10/2/24 @ 6PM Proof of funds with all offers
Zillow last checked: 8 hours ago
Listing updated: November 04, 2024 at 07:34am
Listed by:
Andrew M. Kachaylo 585-738-7059,
RE/MAX Hometown Choice
Bought with:
Sandra M. Williams, 40WI0954462
Howard Hanna
Source: NYSAMLSs,MLS#: R1568233 Originating MLS: Rochester
Originating MLS: Rochester
Facts & features
Interior
Bedrooms & bathrooms
- Bedrooms: 3
- Bathrooms: 3
- Full bathrooms: 1
- 1/2 bathrooms: 2
- Main level bathrooms: 2
- Main level bedrooms: 3
Heating
- Gas, Other, See Remarks, Forced Air
Cooling
- Other, See Remarks, Central Air, Wall Unit(s)
Appliances
- Included: Built-In Range, Built-In Oven, Electric Cooktop, Gas Water Heater, Refrigerator
- Laundry: In Basement
Features
- Entrance Foyer, Eat-in Kitchen, Separate/Formal Living Room, Country Kitchen, Kitchen/Family Room Combo, Other, See Remarks, Bedroom on Main Level
- Flooring: Carpet, Hardwood, Tile, Varies
- Windows: Storm Window(s), Thermal Windows, Wood Frames
- Basement: Full
- Number of fireplaces: 1
Interior area
- Total structure area: 1,788
- Total interior livable area: 1,788 sqft
Property
Parking
- Total spaces: 1
- Parking features: Attached, Garage, Driveway, Garage Door Opener
- Attached garage spaces: 1
Features
- Levels: One
- Stories: 1
- Patio & porch: Patio
- Exterior features: Blacktop Driveway, Fence, Patio
- Fencing: Partial
Lot
- Size: 0.27 Acres
- Dimensions: 80 x 145
- Features: Near Public Transit, Rectangular, Rectangular Lot, Residential Lot
Details
- Parcel number: 2634000910600001005000
- Special conditions: Standard
Construction
Type & style
- Home type: SingleFamily
- Architectural style: Ranch
- Property subtype: Single Family Residence
Materials
- Vinyl Siding, Wood Siding, Copper Plumbing
- Foundation: Block
- Roof: Asphalt,Shingle
Condition
- Resale
- Year built: 1945
Utilities & green energy
- Electric: Circuit Breakers
- Sewer: Connected
- Water: Connected, Public
- Utilities for property: Cable Available, Sewer Connected, Water Connected
Community & neighborhood
Location
- Region: Rochester
- Subdivision: Resubdivions/A Prt/Rev Pl
Other
Other facts
- Listing terms: Cash,Conventional,FHA,VA Loan
Price history
| Date | Event | Price |
|---|---|---|
| 11/1/2024 | Sold | $224,500+41.2%$126/sqft |
Source: | ||
| 10/4/2024 | Pending sale | $159,000$89/sqft |
Source: | ||
| 9/26/2024 | Listed for sale | $159,000$89/sqft |
Source: | ||
Public tax history
| Year | Property taxes | Tax assessment |
|---|---|---|
| 2024 | -- | $212,000 |
| 2023 | -- | $212,000 +55.4% |
| 2022 | -- | $136,400 |
Find assessor info on the county website
Neighborhood: 14617
Nearby schools
GreatSchools rating
- 7/10Southlawn SchoolGrades: K-3Distance: 0.3 mi
- 5/10Dake Junior High SchoolGrades: 7-8Distance: 1.4 mi
- 8/10Irondequoit High SchoolGrades: 9-12Distance: 1.3 mi
Schools provided by the listing agent
- District: West Irondequoit
Source: NYSAMLSs. This data may not be complete. We recommend contacting the local school district to confirm school assignments for this home.
