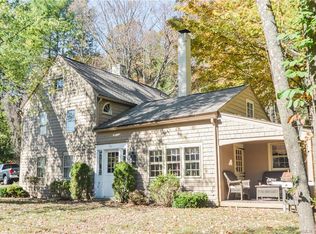Sold for $545,000 on 04/26/24
$545,000
253 Bacon Pond Road, Woodbury, CT 06798
4beds
2,283sqft
Single Family Residence
Built in 1850
3.19 Acres Lot
$633,200 Zestimate®
$239/sqft
$3,374 Estimated rent
Home value
$633,200
$557,000 - $722,000
$3,374/mo
Zestimate® history
Loading...
Owner options
Explore your selling options
What's special
This beautiful antique Colonial close to the center of Woodbury sits on over 3 acres. This home includes new kitchen cabinets and a new half bath on the first floor. To complete the kitchen and the first floor laundry is a $5,000 credit towards appliances. Recently both the interior and exterior have been professionally repainted. Accentuating the history of this home are beautiful, refinished wide plank flooring, exposed hand hewn beams, 12 over 12 windows, two fireplaces including one with an iron crane and kettles. An amazing 900+ sq ft patio overlooks much of the property. Complementing this home is a 1,200 sq ft barn with lower-level stalls for your horses, running water, and hand hewn beams. For your smaller projects, there is also a 150 sq ft shed with electricity. A portion of the land is planted with year+/- old Christmas trees and could be yours to run as a business. Minutes to private and public schools, golf courses, public parks and riding trails, this property is a unique opportunity to own a part of Woodbury's history.
Zillow last checked: 8 hours ago
Listing updated: April 29, 2024 at 07:26am
Listed by:
Timothy Drakeley 203-510-9184,
Drakeley Real Estate, Inc. 203-263-4336,
Charles Cosgriff 203-263-4336,
Drakeley Real Estate, Inc.
Bought with:
Maria Taylor, RES.0752614
Klemm Real Estate Inc
Source: Smart MLS,MLS#: 170622848
Facts & features
Interior
Bedrooms & bathrooms
- Bedrooms: 4
- Bathrooms: 3
- Full bathrooms: 2
- 1/2 bathrooms: 1
Primary bedroom
- Features: Wide Board Floor
- Level: Upper
- Area: 130 Square Feet
- Dimensions: 10 x 13
Bedroom
- Level: Upper
- Area: 108 Square Feet
- Dimensions: 9 x 12
Bedroom
- Level: Upper
- Area: 108 Square Feet
- Dimensions: 9 x 12
Bedroom
- Features: Wide Board Floor
- Level: Upper
- Area: 121 Square Feet
- Dimensions: 11 x 11
Dining room
- Features: Built-in Features, Wide Board Floor
- Level: Main
- Area: 120 Square Feet
- Dimensions: 10 x 12
Family room
- Features: Fireplace, Wide Board Floor
- Level: Main
- Area: 300 Square Feet
- Dimensions: 12 x 25
Kitchen
- Features: Hardwood Floor
- Level: Main
- Area: 160 Square Feet
- Dimensions: 8 x 20
Living room
- Level: Main
- Area: 322 Square Feet
- Dimensions: 14 x 23
Study
- Features: Built-in Features, Fireplace, Wide Board Floor
- Level: Main
- Area: 120 Square Feet
- Dimensions: 10 x 12
Heating
- Baseboard, Hot Water, Oil
Cooling
- None
Appliances
- Included: Allowance, Water Heater
Features
- Entrance Foyer
- Doors: Storm Door(s)
- Windows: Storm Window(s)
- Basement: Partial,Crawl Space,Interior Entry
- Attic: Walk-up,Finished
- Number of fireplaces: 2
Interior area
- Total structure area: 2,283
- Total interior livable area: 2,283 sqft
- Finished area above ground: 2,283
Property
Parking
- Total spaces: 3
- Parking features: Barn, Private, Asphalt
- Garage spaces: 3
- Has uncovered spaces: Yes
Features
- Patio & porch: Patio
- Exterior features: Rain Gutters
- Fencing: Partial
- Waterfront features: Waterfront, Brook, Pond
Lot
- Size: 3.19 Acres
- Features: Farm, Few Trees
Details
- Additional structures: Barn(s), Shed(s), Stable(s)
- Parcel number: 935398
- Zoning: OS60
- Horses can be raised: Yes
Construction
Type & style
- Home type: SingleFamily
- Architectural style: Colonial,Antique
- Property subtype: Single Family Residence
Materials
- Clapboard
- Foundation: Block, Stone
- Roof: Asphalt
Condition
- New construction: No
- Year built: 1850
Utilities & green energy
- Sewer: Septic Tank
- Water: Well
Green energy
- Energy efficient items: Doors, Windows
Community & neighborhood
Community
- Community features: Golf, Library, Park, Playground, Private School(s)
Location
- Region: Woodbury
- Subdivision: Sherman Hill
Price history
| Date | Event | Price |
|---|---|---|
| 4/26/2024 | Sold | $545,000-5.2%$239/sqft |
Source: | ||
| 4/1/2024 | Pending sale | $575,000$252/sqft |
Source: | ||
| 2/5/2024 | Listed for sale | $575,000-17.9%$252/sqft |
Source: | ||
| 1/19/2024 | Listing removed | -- |
Source: | ||
| 9/24/2023 | Price change | $700,000-6.7%$307/sqft |
Source: | ||
Public tax history
| Year | Property taxes | Tax assessment |
|---|---|---|
| 2025 | $8,308 +1.9% | $351,750 |
| 2024 | $8,150 +16.1% | $351,750 +45.6% |
| 2023 | $7,022 -0.4% | $241,640 |
Find assessor info on the county website
Neighborhood: 06798
Nearby schools
GreatSchools rating
- 5/10Mitchell Elementary SchoolGrades: PK-5Distance: 1.2 mi
- 6/10Woodbury Middle SchoolGrades: 6-8Distance: 1.4 mi
- 9/10Nonnewaug High SchoolGrades: 9-12Distance: 1.8 mi
Schools provided by the listing agent
- Elementary: Mitchell
- Middle: Woodbury
- High: Nonnewaug
Source: Smart MLS. This data may not be complete. We recommend contacting the local school district to confirm school assignments for this home.

Get pre-qualified for a loan
At Zillow Home Loans, we can pre-qualify you in as little as 5 minutes with no impact to your credit score.An equal housing lender. NMLS #10287.
Sell for more on Zillow
Get a free Zillow Showcase℠ listing and you could sell for .
$633,200
2% more+ $12,664
With Zillow Showcase(estimated)
$645,864