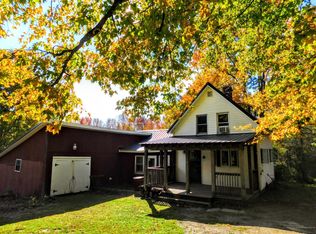This home is 2280 square feet, 3 to 4 bedroom, 2 bathroom home that sits on 19 acres, just two miles outside of town with many updates! Beautiful pine plantation lines the driveway, as well as the 1200 ft of road frontage. The home was built in 2006 and includes an oversized attached garage. Above the garage has space to create a massive bonus room or master bedroom of your dreams. Inside pics coming soon! Imagine 360 degrees of privacy! Internet is available in this location. Area: Dover-Faxcroft Town
This property is off market, which means it's not currently listed for sale or rent on Zillow. This may be different from what's available on other websites or public sources.
