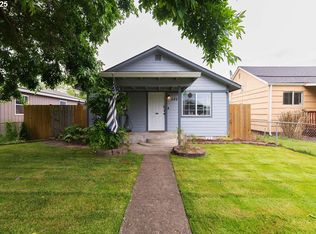Sold
$244,900
253 27th Ave, Longview, WA 98632
1beds
484sqft
Residential, Single Family Residence
Built in 1949
-- sqft lot
$247,200 Zestimate®
$506/sqft
$950 Estimated rent
Home value
$247,200
$220,000 - $277,000
$950/mo
Zestimate® history
Loading...
Owner options
Explore your selling options
What's special
Well kept one bedroom home with large central living area and newer detached garage/shop. Features include, ductless heat-pump, new roof, new paint, gutters and most of the windows are new. Includes all appliances, in great shape. Fenced backyard with large garden area. Just 2 owners in the last 65 years!
Zillow last checked: 8 hours ago
Listing updated: June 20, 2025 at 03:18am
Listed by:
Jacob Sanchez 503-348-4550,
Next Generation Real Estate LLC
Bought with:
OR and WA Non Rmls, NA
Non Rmls Broker
Source: RMLS (OR),MLS#: 24137119
Facts & features
Interior
Bedrooms & bathrooms
- Bedrooms: 1
- Bathrooms: 1
- Full bathrooms: 1
- Main level bathrooms: 1
Primary bedroom
- Features: Closet Organizer, Closet, Wallto Wall Carpet
- Level: Main
Dining room
- Features: Vinyl Floor
- Level: Main
Kitchen
- Features: Free Standing Range, Free Standing Refrigerator, Vinyl Floor
- Level: Main
Living room
- Features: Exterior Entry, Wallto Wall Carpet
- Level: Main
Heating
- Ductless, ENERGY STAR Qualified Equipment, Forced Air
Cooling
- Heat Pump
Appliances
- Included: Free-Standing Range, Free-Standing Refrigerator, Range Hood, Washer/Dryer, Electric Water Heater, Tank Water Heater
- Laundry: Laundry Room
Features
- Hookup Available, Closet Organizer, Closet, Pantry
- Flooring: Laminate, Vinyl, Wall to Wall Carpet
- Windows: Aluminum Frames, Double Pane Windows, Storm Window(s), Vinyl Frames
- Basement: Crawl Space
Interior area
- Total structure area: 484
- Total interior livable area: 484 sqft
Property
Parking
- Total spaces: 2
- Parking features: Driveway, RV Access/Parking, RV Boat Storage, Detached, Extra Deep Garage, Oversized
- Garage spaces: 2
- Has uncovered spaces: Yes
Accessibility
- Accessibility features: One Level, Pathway, Utility Room On Main, Accessibility
Features
- Levels: One
- Stories: 1
- Exterior features: RV Hookup, Yard, Exterior Entry
- Fencing: Fenced
Lot
- Features: Level, SqFt 3000 to 4999
Details
- Additional structures: Outbuilding, RVParking, RVBoatStorage, HookupAvailable
- Parcel number: 03711
Construction
Type & style
- Home type: SingleFamily
- Architectural style: Bungalow
- Property subtype: Residential, Single Family Residence
Materials
- Cedar
- Foundation: Concrete Perimeter
- Roof: Composition,Metal
Condition
- Updated/Remodeled
- New construction: No
- Year built: 1949
Utilities & green energy
- Sewer: Public Sewer
- Water: Public
- Utilities for property: Cable Connected
Community & neighborhood
Location
- Region: Longview
- Subdivision: Highlands
Other
Other facts
- Listing terms: Cash,Conventional,FHA,VA Loan
- Road surface type: Paved
Price history
| Date | Event | Price |
|---|---|---|
| 6/18/2025 | Sold | $244,900$506/sqft |
Source: | ||
| 5/21/2025 | Pending sale | $244,900$506/sqft |
Source: | ||
| 10/8/2024 | Price change | $244,900-5.8%$506/sqft |
Source: | ||
| 8/6/2024 | Listed for sale | $259,900+15.5%$537/sqft |
Source: | ||
| 5/5/2023 | Sold | $225,000+2.7%$465/sqft |
Source: | ||
Public tax history
| Year | Property taxes | Tax assessment |
|---|---|---|
| 2024 | $1,583 +4.3% | $181,930 +4% |
| 2023 | $1,518 +2046.4% | $174,950 +17% |
| 2022 | $71 | $149,580 +12.6% |
Find assessor info on the county website
Neighborhood: Highlands
Nearby schools
GreatSchools rating
- 5/10Saint Helens Elementary SchoolGrades: K-5Distance: 0.3 mi
- 8/10Monticello Middle SchoolGrades: 6-8Distance: 1 mi
- 4/10R A Long High SchoolGrades: 9-12Distance: 1.2 mi
Schools provided by the listing agent
- Elementary: St Helens
- Middle: Monticello
- High: Ra Long
Source: RMLS (OR). This data may not be complete. We recommend contacting the local school district to confirm school assignments for this home.

Get pre-qualified for a loan
At Zillow Home Loans, we can pre-qualify you in as little as 5 minutes with no impact to your credit score.An equal housing lender. NMLS #10287.
Sell for more on Zillow
Get a free Zillow Showcase℠ listing and you could sell for .
$247,200
2% more+ $4,944
With Zillow Showcase(estimated)
$252,144