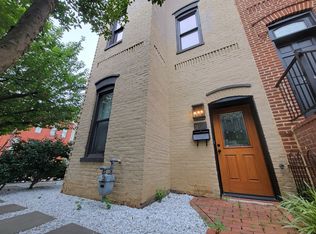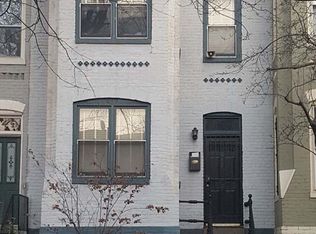Sold for $930,000 on 04/19/24
$930,000
253 10th St NE, Washington, DC 20002
3beds
1,945sqft
Townhouse
Built in 1920
1,209 Square Feet Lot
$1,053,000 Zestimate®
$478/sqft
$4,039 Estimated rent
Home value
$1,053,000
$969,000 - $1.15M
$4,039/mo
Zestimate® history
Loading...
Owner options
Explore your selling options
What's special
Welcome to 253 10th Street NE, a charming DC rowhome located in the heart of Capitol Hill. This delightful 3-bedroom residence offers 1404 sq ft of living space, featuring soaring ceilings that add to its character. Step inside and be greeted by newly updated bathrooms, as well as stainless steel appliances and granite countertops in the kitchen. The property boasts a newer roof and new water heater, ensuring peace of mind for the new owners. Central A/C on main level and high quality personal units in each bedroom. One of the highlights of this home is the fenced-in backyard, complete with a pressure treated wood fence and low-maintenance landscaping. It's the perfect space for outdoor gatherings or a relaxing retreat. Basement with exterior access offers tremendous storage and utilities are conveniently tucked away. Situated in the sought-after Capitol Hill neighborhood, this home offers exceptional accessibility. Enjoy the convenience of nearby parks, shops, and restaurants, allowing for easy exploration and commuting throughout the city. This block has been affectionately named Outlaw Way, celebrating late residents Pocahontas "Ma Pokie" and William Outlaw's contributions to harmonious living and neighborly love. This is your rare chance to be part of a very special community!
Zillow last checked: 9 hours ago
Listing updated: April 19, 2024 at 05:02pm
Listed by:
Sabrina Oropeza 443-465-3638,
Real Broker, LLC
Bought with:
Tom Buerger, SP98358924
Compass
Source: Bright MLS,MLS#: DCDC2131648
Facts & features
Interior
Bedrooms & bathrooms
- Bedrooms: 3
- Bathrooms: 2
- Full bathrooms: 1
- 1/2 bathrooms: 1
- Main level bathrooms: 2
- Main level bedrooms: 3
Basement
- Area: 702
Heating
- Forced Air, Zoned, Electric, Natural Gas
Cooling
- Central Air, Window Unit(s), Electric, Natural Gas
Appliances
- Included: Gas Water Heater
Features
- Ceiling Fan(s), Crown Molding, Dining Area, Kitchen - Galley, Upgraded Countertops
- Flooring: Wood
- Basement: Exterior Entry
- Number of fireplaces: 2
Interior area
- Total structure area: 2,106
- Total interior livable area: 1,945 sqft
- Finished area above ground: 1,404
- Finished area below ground: 541
Property
Parking
- Parking features: On Street
- Has uncovered spaces: Yes
Accessibility
- Accessibility features: None
Features
- Levels: Three
- Stories: 3
- Pool features: None
- Fencing: Wood,Full
Lot
- Size: 1,209 sqft
- Features: Chillum-Urban Land Complex
Details
- Additional structures: Above Grade, Below Grade
- Parcel number: 0964//0820
- Zoning: 024
- Special conditions: Standard
Construction
Type & style
- Home type: Townhouse
- Architectural style: Victorian
- Property subtype: Townhouse
Materials
- Brick
- Foundation: Slab
Condition
- New construction: No
- Year built: 1920
Utilities & green energy
- Sewer: Public Sewer
- Water: Public
Community & neighborhood
Location
- Region: Washington
- Subdivision: Capitol Hill
Other
Other facts
- Listing agreement: Exclusive Right To Sell
- Ownership: Fee Simple
Price history
| Date | Event | Price |
|---|---|---|
| 4/19/2024 | Sold | $930,000+1.1%$478/sqft |
Source: | ||
| 3/20/2024 | Pending sale | $920,000$473/sqft |
Source: | ||
| 3/8/2024 | Listed for sale | $920,000-4.7%$473/sqft |
Source: | ||
| 1/4/2024 | Listing removed | -- |
Source: | ||
| 10/27/2023 | Listed for sale | $965,000+32.2%$496/sqft |
Source: | ||
Public tax history
| Year | Property taxes | Tax assessment |
|---|---|---|
| 2025 | $7,933 +1% | $1,023,130 +1.2% |
| 2024 | $7,855 +2% | $1,011,170 +2.1% |
| 2023 | $7,701 +7.5% | $989,990 +7.4% |
Find assessor info on the county website
Neighborhood: Capitol Hill
Nearby schools
GreatSchools rating
- 8/10Maury Elementary SchoolGrades: PK-5Distance: 0.2 mi
- 5/10Eliot-Hine Middle SchoolGrades: 6-8Distance: 0.7 mi
- 2/10Eastern High SchoolGrades: 9-12Distance: 0.7 mi
Schools provided by the listing agent
- District: District Of Columbia Public Schools
Source: Bright MLS. This data may not be complete. We recommend contacting the local school district to confirm school assignments for this home.

Get pre-qualified for a loan
At Zillow Home Loans, we can pre-qualify you in as little as 5 minutes with no impact to your credit score.An equal housing lender. NMLS #10287.
Sell for more on Zillow
Get a free Zillow Showcase℠ listing and you could sell for .
$1,053,000
2% more+ $21,060
With Zillow Showcase(estimated)
$1,074,060
