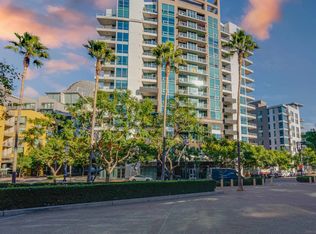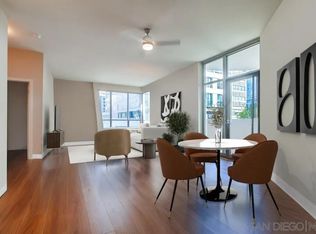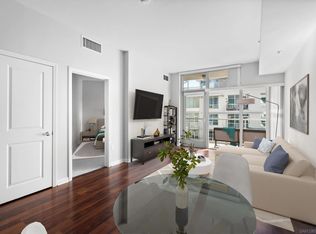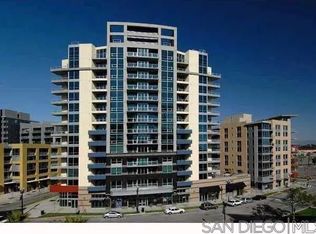Sold for $498,000 on 05/02/25
$498,000
253 10th Ave UNIT 527, San Diego, CA 92101
1beds
743sqft
Condominium
Built in 2006
-- sqft lot
$500,400 Zestimate®
$670/sqft
$2,903 Estimated rent
Home value
$500,400
$460,000 - $545,000
$2,903/mo
Zestimate® history
Loading...
Owner options
Explore your selling options
What's special
Experience the best of East Village living with this beautifully designed 1-bedroom, 1-bathroom residence. Just steps from Petco Park, world-class dining, vibrant nightlife, and scenic waterfront strolls, this home offers the perfect blend of convenience and urban charm. Featuring a sunny, south-facing layout, the high-ceilinged living space boasts floor-to-ceiling windows, flooding the home with natural light and offering serene courtyard views. Step onto the spacious covered balcony—an ideal spot for morning coffee or evening relaxation. The expansive kitchen is a chef’s dream, complete with ample cabinetry, generous granite countertops, breakfast bar seating, and sleek stainless steel appliances. The private bedroom provides a peaceful retreat, while the roomy bathroom adds to the home’s comfort and functionality. Abundant closet space, in-unit laundry, separate storage and a secure parking spot ensure both convenience and ease. Enjoy premium community amenities, including a BBQ deck, fitness center, and recreational room. Easily enjoy all that Downtown has to offer including the Gaslamp Quarter, Seaport Village, and Little Italy’s Farmers Market, plus seamless access to the train, trolley, airport, beaches, and neighboring communities!
Zillow last checked: 8 hours ago
Listing updated: July 18, 2025 at 01:36am
Listed by:
Chad Dannecker DRE #01459513 619-309-8011,
Compass
Bought with:
Miranda Uy, DRE #01451743
Compass
Source: SDMLS,MLS#: 250023050 Originating MLS: San Diego Association of REALTOR
Originating MLS: San Diego Association of REALTOR
Facts & features
Interior
Bedrooms & bathrooms
- Bedrooms: 1
- Bathrooms: 1
- Full bathrooms: 1
Heating
- Forced Air Unit, Heat Pump
Cooling
- Central Forced Air
Appliances
- Included: Dishwasher, Dryer, Electric Cooking, Electric Oven, Electric Range, Electric Stove, Microwave, Refrigerator, Washer
- Laundry: Electric
Features
- Balcony, Bathtub, Living Room Balcony, Open Floor Plan, Recessed Lighting, Shower in Tub, Stone Counters
- Flooring: Tile, Wood
- Fireplace features: N/K
Interior area
- Total structure area: 743
- Total interior livable area: 743 sqft
Property
Parking
- Total spaces: 1
- Parking features: Assigned, Community Garage, Gated, Underground
- Garage spaces: 1
Accessibility
- Accessibility features: No Interior Steps
Features
- Levels: 1 Story
- Stories: 14
- Patio & porch: Balcony, Covered
- Pool features: N/K
- Spa features: N/K
- Fencing: Gate
- Has view: Yes
- View description: City, City Lights, Courtyard, Evening Lights
Details
- Parcel number: 5353622219
- Zoning: R-1:SINGLE
- Zoning description: R-1:SINGLE
Construction
Type & style
- Home type: Condo
- Property subtype: Condominium
Materials
- Concrete, Glass, Metal, Stucco
- Roof: Concrete
Condition
- Turnkey
- Year built: 2006
Utilities & green energy
- Sewer: Public Sewer, Sewer Connected
- Water: Meter on Property
- Utilities for property: Cable Connected, Electricity Connected, Sewer Connected, Water Connected
Community & neighborhood
Security
- Security features: 24 Hour Security, Fire Sprinklers, Gated Community, On Site Guard, Smoke Detector
Community
- Community features: Clubhouse/Rec Room, Exercise Room, Gated Community, Pet Restrictions, Recreation Area
Location
- Region: San Diego
- Subdivision: Downtown (DT)
HOA & financial
HOA
- HOA fee: $812 monthly
- Amenities included: Barbecue, Billiard Room, Card Room, Club House, Controlled Access, Guard, Gym/Ex Room, Hot Water, Meeting Room, Onsite Property Mgmt, Outdoor Cooking Area, Pet Rules, Pets Permitted, Picnic Area, Security
- Services included: Common Area Maintenance, Exterior (Landscaping), Exterior Bldg Maintenance, Gated Community, Hot Water, Limited Insurance, Pest Control, Security, Sewer, Trash Pickup, Water
- Association name: Park Terrace HOA
Other
Other facts
- Listing terms: Cash,Conventional
Price history
| Date | Event | Price |
|---|---|---|
| 5/2/2025 | Sold | $498,000-0.2%$670/sqft |
Source: | ||
| 4/16/2025 | Pending sale | $498,900$671/sqft |
Source: | ||
| 4/1/2025 | Listed for sale | $498,900-9.1%$671/sqft |
Source: | ||
| 1/17/2024 | Listing removed | -- |
Source: Zillow Rentals | ||
| 12/12/2023 | Listed for rent | $2,500-3.8%$3/sqft |
Source: Zillow Rentals | ||
Public tax history
| Year | Property taxes | Tax assessment |
|---|---|---|
| 2025 | $7,494 +4.1% | $582,602 +2% |
| 2024 | $7,196 +2.3% | $571,179 +2% |
| 2023 | $7,034 +33.9% | $559,980 +33.9% |
Find assessor info on the county website
Neighborhood: East Village
Nearby schools
GreatSchools rating
- 3/10Perkins Elementary SchoolGrades: K-8Distance: 0.6 mi
- 3/10Logan Memorial Educational CampusGrades: K-12Distance: 1.4 mi
Schools provided by the listing agent
- District: San Diego Unified School Distric
Source: SDMLS. This data may not be complete. We recommend contacting the local school district to confirm school assignments for this home.
Get a cash offer in 3 minutes
Find out how much your home could sell for in as little as 3 minutes with a no-obligation cash offer.
Estimated market value
$500,400
Get a cash offer in 3 minutes
Find out how much your home could sell for in as little as 3 minutes with a no-obligation cash offer.
Estimated market value
$500,400



