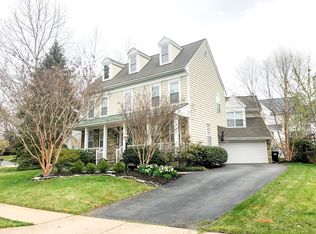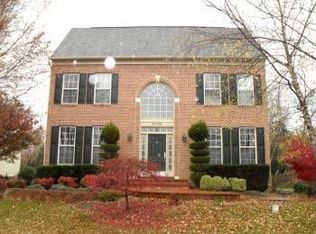Be a part of the highly sought-after South Riding Community! This amenity-rich neighborhood offers a recreation center, an amphitheater, 4 sparkling pools, lighted tennis courts, town green, a cardio gym, a skateboard park, and tons of fitness trails. This property faces an area with trees with no houses across the street, giving you boundless privacy while still maintaining a sense of community. You will love the beautifully landscaped yard that features an in-ground sprinkler system, fruit trees, a two-car garage, and a long driveway with off-street parking. Inside, no detail has been spared with lovely additions throughout the home like gleaming hardwood floors, energy-efficient doors, and molding accents. They say the heart of the home is the kitchen, and this kitchen is sure to impress! It features a gourmet kitchen with luxury granite countertops and a stylish backsplash. Dine formally in the dedicated dining room or take your meals al fresco to the expanded deck overlooking the backyard oasis. An executive office and cozy family room with a fireplace complete the main level. Upstairs in the main sleeping quarters, all hardwood floors grace the floor plan, where generously sized rooms accompany the owner’s suite, which features a large sitting room and elegant vaulted ceilings. The lower level offers space flexible for your needs. Enjoy a large recreation with a pool table and a full bath, ideal for an entertainment hub!
This property is off market, which means it's not currently listed for sale or rent on Zillow. This may be different from what's available on other websites or public sources.

