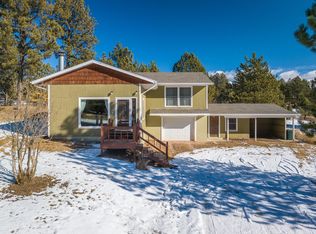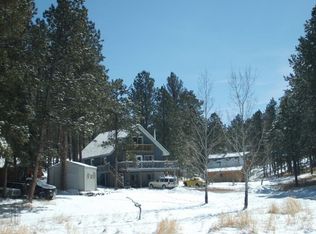Only one owner of this Black Hills cabin on 1.5+- acres with private setting and quiet neighborhood in Custer County. Easy to the Highway for town convenience. Large kitchen with private dining in the kitchen plus off the living room for family gatherings on Holidays. Pellot stove in the living room with electric back up heat source throughout. Unique banister and railing to the top floor from the original Harney Motel in Rapid City. Two bedrooms upstairs with jack and jill baths and slider doors to deck. Master suite on main level. 22x28 garage with shop area and new updates in electric and support beams. Newly remodeled with plumbing and electric updates in garage loft one bedroom apartment with private entrance and new spacious deck.
This property is off market, which means it's not currently listed for sale or rent on Zillow. This may be different from what's available on other websites or public sources.

