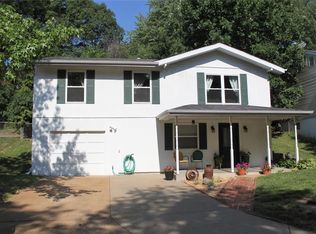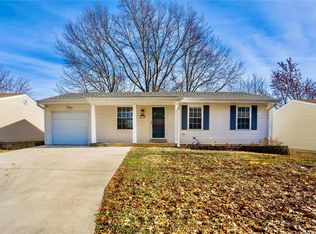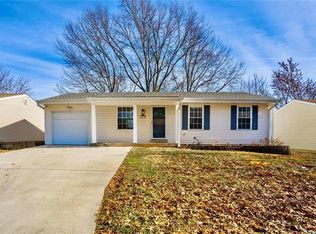A spacious and open floor plan for todays living expanding to the outdoor deck! Great room offers a custom built entertainment center with TV and gas fireplace. Beautiful floors throughout the home with an updated kitchen that has a large center island with a long breakfast bar and open to the dining room. Close by are the sliding doors to newly stained deck and fenced back yard for ease of entertaining! The master bedroom has door to the hall bath for an ensuite feeling. Two additional bedrooms complete the main floor. Two car oversized attached garage has storage space and walks into the 16 x 16 ground level family room with a nice sized bow window and a half bath can be found down the hall. A storage/furnace room has built-in shelving. Popular Capetown Subdivision ! Additional features include roof new in 2014, high efficiency furnace new in 2010, and newer siding, soffits and facia on 3 sides of home. Showings begin Wednesday; 2/6/19
This property is off market, which means it's not currently listed for sale or rent on Zillow. This may be different from what's available on other websites or public sources.


