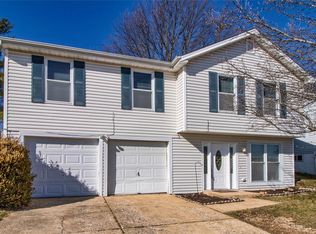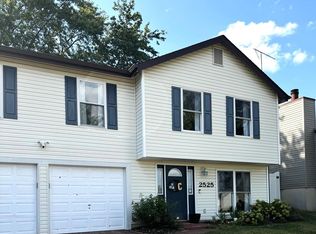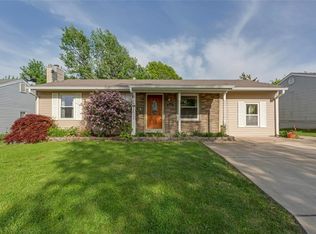$5000 available in down payment assistance on this gem! So, why rent when you could own?? This gem offers a very open floor and plenty of room for the family. Huge living room! Spacious kitchen with new canned lighting, brand new flooring, and a double oven. Large dining area with new lighting and a great view of the back yard out the french doors. Master bedroom is quite spacious, features his & her closets along with private access to the full bath. Current owners have stripped wallpaper and painted several rooms of the house. New canned lighting has just been added to the hallway too. Woodburning fireplace in the lower level family room. Back yard features an awesome patio area and large shed. The back yard even offers a view of the arch! The garage is SUPERSIZED and can easily hold 3 vehicles. Welcome home!!
This property is off market, which means it's not currently listed for sale or rent on Zillow. This may be different from what's available on other websites or public sources.


