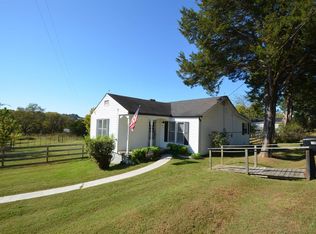Closed
$245,000
2529 W Saulsbury Rd, Lebanon, TN 37090
2beds
960sqft
Single Family Residence, Residential
Built in 1985
1.27 Acres Lot
$241,900 Zestimate®
$255/sqft
$1,585 Estimated rent
Home value
$241,900
$223,000 - $264,000
$1,585/mo
Zestimate® history
Loading...
Owner options
Explore your selling options
What's special
Rustic charm A-Frame home with metal roof and siding sitting on 1.27 acres. Lots of wildlife for the birdwatcher or the avid hunter! Both front porch and back porch are covered with metal roofing. HVAC, Two bedroom, One bath with additional toilet and sink in master bedroom. Laminate and tile flooring. Newly installed 1000 gallon septic tank and new field lines. All kitchen appliances stay: Refrigerator, Dishwasher, Stove and Microwave. No restrictions: bring ALL the farm animals! Includes a large storage building with garage door with electricity and lean to at right of building (back section 17x17, front section 16x30 for a total of 769 sq ft) plus detached enclosed on 3 sides garage/carport 9x18. Must see to appreciate! Country living only 30 minutes to Nashville!
Zillow last checked: 8 hours ago
Listing updated: September 10, 2024 at 09:57am
Listing Provided by:
Amy Jo Massey 615-852-0116,
Keller Williams Realty - Lebanon
Bought with:
Lori Mofield, 354294
Benchmark Realty, LLC
Source: RealTracs MLS as distributed by MLS GRID,MLS#: 2657125
Facts & features
Interior
Bedrooms & bathrooms
- Bedrooms: 2
- Bathrooms: 2
- Full bathrooms: 1
- 1/2 bathrooms: 1
- Main level bedrooms: 2
Bedroom 1
- Area: 120 Square Feet
- Dimensions: 10x12
Bedroom 2
- Features: Bath
- Level: Bath
- Area: 130 Square Feet
- Dimensions: 10x13
Kitchen
- Area: 90 Square Feet
- Dimensions: 6x15
Living room
- Area: 240 Square Feet
- Dimensions: 12x20
Heating
- Central
Cooling
- Central Air
Appliances
- Included: Dishwasher, Microwave, Refrigerator, Electric Oven, Electric Range
Features
- Flooring: Laminate, Tile
- Basement: Crawl Space
- Has fireplace: No
Interior area
- Total structure area: 960
- Total interior livable area: 960 sqft
- Finished area above ground: 960
Property
Parking
- Total spaces: 2
- Parking features: Detached
- Garage spaces: 2
Features
- Levels: One
- Stories: 1
- Patio & porch: Deck, Covered, Porch
Lot
- Size: 1.27 Acres
Details
- Parcel number: 085 02300 000
- Special conditions: Standard
Construction
Type & style
- Home type: SingleFamily
- Property subtype: Single Family Residence, Residential
Materials
- Aluminum Siding
Condition
- New construction: No
- Year built: 1985
Utilities & green energy
- Sewer: Septic Tank
- Water: Public
- Utilities for property: Water Available
Community & neighborhood
Location
- Region: Lebanon
Price history
| Date | Event | Price |
|---|---|---|
| 9/10/2024 | Sold | $245,000-5.4%$255/sqft |
Source: | ||
| 8/12/2024 | Pending sale | $258,900$270/sqft |
Source: | ||
| 8/5/2024 | Price change | $258,900-0.4%$270/sqft |
Source: | ||
| 7/18/2024 | Price change | $259,900-5.1%$271/sqft |
Source: | ||
| 6/15/2024 | Price change | $273,900-1.8%$285/sqft |
Source: | ||
Public tax history
| Year | Property taxes | Tax assessment |
|---|---|---|
| 2024 | $683 | $35,775 |
| 2023 | $683 +5.7% | $35,775 +5.7% |
| 2022 | $646 | $33,850 |
Find assessor info on the county website
Neighborhood: 37090
Nearby schools
GreatSchools rating
- 7/10Tuckers Cross RoadsGrades: K-8Distance: 3.5 mi
- 6/10Watertown High SchoolGrades: 9-12Distance: 5.2 mi
Schools provided by the listing agent
- Elementary: Tuckers Crossroads Elementary
- Middle: Tuckers Crossroads Elementary
- High: Watertown High School
Source: RealTracs MLS as distributed by MLS GRID. This data may not be complete. We recommend contacting the local school district to confirm school assignments for this home.
Get a cash offer in 3 minutes
Find out how much your home could sell for in as little as 3 minutes with a no-obligation cash offer.
Estimated market value$241,900
Get a cash offer in 3 minutes
Find out how much your home could sell for in as little as 3 minutes with a no-obligation cash offer.
Estimated market value
$241,900
