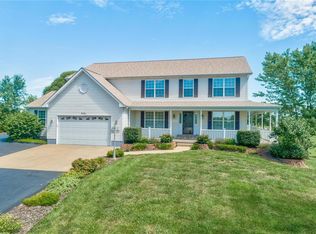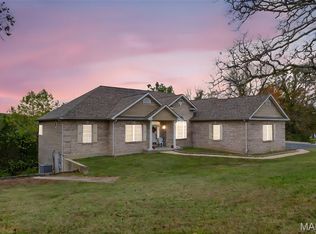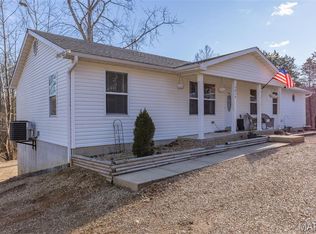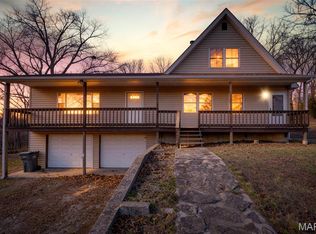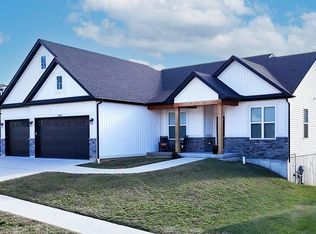Dreaming of the perfect homestead? Look no further! This 15(+/-) acre property offers beautiful, sprawling pasture land just minutes from town. The home boasts 3 bedrooms, 3.5 bathrooms, and a charming covered front porch—perfect for morning coffee. Inside, you'll find a cozy wood-burning fireplace with original log walls, a basement, and an oversized garage with a loft ready for your personal touch. The home preserves its original historic charm, awaiting your vision to bring it to life. The property includes two barns equipped with stalls, a tack room, a feed room, and a sturdy hay loft. Additionally, there are two detached garages, one easily convertible for animal housing. With plenty of space to plant your dream garden and the freedom of being unincorporated and unrestricted, the possibilities are endless! To add to the perfection there is a BRAND NEW ROOF as of November 2025, updated electric, Professional mold mitigation and vapor barrier has been installed in the crawlspace, and the foundation has been inspected and reinforced by Helitech with a lifetime warranty transferable to buyer! Seller is also offering a home warranty to Buyer for an As-Is sale! Start the New Year off right! Opportunities like this are rare. Don't miss your chance at happily ever after!
Pending
Listing Provided by:
Ashley D Westmoreland 314-540-5815,
Exit Elite Realty
Price increase: $25K (11/28)
$550,000
2529 Sunnyside Rd, Festus, MO 63028
3beds
2,000sqft
Est.:
Single Family Residence
Built in 1960
15 Acres Lot
$528,000 Zestimate®
$275/sqft
$-- HOA
What's special
Cozy wood-burning fireplaceSprawling pasture landOriginal historic charmSturdy hay loftTack roomCharming covered front porchTwo detached garages
- 119 days |
- 288 |
- 7 |
Zillow last checked: 8 hours ago
Listing updated: December 21, 2025 at 08:41am
Listing Provided by:
Ashley D Westmoreland 314-540-5815,
Exit Elite Realty
Source: MARIS,MLS#: 25025579 Originating MLS: Southern Gateway Association of REALTORS
Originating MLS: Southern Gateway Association of REALTORS
Facts & features
Interior
Bedrooms & bathrooms
- Bedrooms: 3
- Bathrooms: 4
- Full bathrooms: 3
- 1/2 bathrooms: 1
- Main level bathrooms: 2
- Main level bedrooms: 1
Heating
- Forced Air, Electric
Cooling
- Central Air, Electric
Appliances
- Included: Electric Range, Electric Oven, Refrigerator, Electric Water Heater
Features
- Workshop/Hobby Area, Historic Millwork, Walk-In Closet(s), Breakfast Bar, Butler Pantry, Kitchen Island, Eat-in Kitchen, Tub, Entrance Foyer
- Flooring: Carpet
- Basement: Cellar,Concrete,Unfinished,Walk-Up Access
- Number of fireplaces: 1
- Fireplace features: Wood Burning, Family Room
Interior area
- Total structure area: 2,000
- Total interior livable area: 2,000 sqft
- Finished area above ground: 2,000
- Finished area below ground: 0
Property
Parking
- Total spaces: 3
- Parking features: Attached, Garage
- Attached garage spaces: 3
Features
- Levels: One and One Half
- Patio & porch: Glass Enclosed
Lot
- Size: 15 Acres
- Dimensions: 15 Acres
- Features: Level, Suitable for Horses
Details
- Additional structures: Barn(s), Equipment Shed, Garage(s)
- Parcel number: 188.028.00000012
- Special conditions: Standard
- Horses can be raised: Yes
Construction
Type & style
- Home type: SingleFamily
- Architectural style: Other,Historic,Rustic,Traditional
- Property subtype: Single Family Residence
Materials
- Roof: Architectural Shingle
Condition
- Year built: 1960
Utilities & green energy
- Sewer: Lagoon
- Water: Well
- Utilities for property: Cable Available
Community & HOA
Community
- Subdivision: None
Location
- Region: Festus
Financial & listing details
- Price per square foot: $275/sqft
- Tax assessed value: $231,700
- Annual tax amount: $2,695
- Date on market: 4/25/2025
- Cumulative days on market: 119 days
- Listing terms: Cash,Conventional
- Ownership: Private
- Road surface type: Gravel
Estimated market value
$528,000
$502,000 - $554,000
$2,301/mo
Price history
Price history
| Date | Event | Price |
|---|---|---|
| 12/21/2025 | Pending sale | $550,000$275/sqft |
Source: | ||
| 11/28/2025 | Price change | $550,000+4.8%$275/sqft |
Source: | ||
| 7/7/2025 | Pending sale | $525,000$263/sqft |
Source: | ||
| 7/3/2025 | Price change | $525,000-4.5%$263/sqft |
Source: | ||
| 4/25/2025 | Listed for sale | $550,000$275/sqft |
Source: | ||
Public tax history
Public tax history
| Year | Property taxes | Tax assessment |
|---|---|---|
| 2024 | $2,695 +0.5% | $44,000 |
| 2023 | $2,681 +0% | $44,000 |
| 2022 | $2,681 -0.1% | $44,000 |
Find assessor info on the county website
BuyAbility℠ payment
Est. payment
$3,214/mo
Principal & interest
$2650
Property taxes
$371
Home insurance
$193
Climate risks
Neighborhood: 63028
Nearby schools
GreatSchools rating
- 10/10Festus Elementary SchoolGrades: K-3Distance: 5.2 mi
- 7/10Festus Middle SchoolGrades: 7-8Distance: 5 mi
- 8/10Festus Sr. High SchoolGrades: 9-12Distance: 5.3 mi
Schools provided by the listing agent
- Elementary: Festus Elem.
- Middle: Festus Middle
- High: Festus Sr. High
Source: MARIS. This data may not be complete. We recommend contacting the local school district to confirm school assignments for this home.
- Loading
