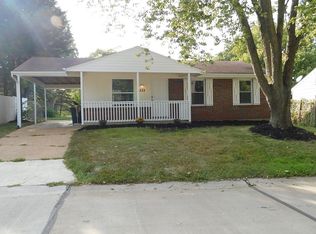Closed
Listing Provided by:
Jeanie M Wakula 314-435-1436,
Big Bend Realty LLC
Bought with: Berkshire Hathaway HomeServices Select Properties
Price Unknown
2529 Somerville Dr, High Ridge, MO 63049
3beds
864sqft
Single Family Residence
Built in 1977
5,052.96 Square Feet Lot
$232,300 Zestimate®
$--/sqft
$1,493 Estimated rent
Home value
$232,300
$221,000 - $244,000
$1,493/mo
Zestimate® history
Loading...
Owner options
Explore your selling options
What's special
Discover this beautifully renovated 3-bed, 2-bath ranch! Step inside to find new flooring, fresh paint, and modern lighting throughout. The eat-in kitchen is pristine with white cabinets, stainless appliances, and gleaming granite countertops. The kitchen seamlessly flows into eating area/dining area, creating an ideal entertaining space. Both baths have been completely updated with new fixtures, vanity’s and tile. The lower level is a haven for relaxation, featuring a rec/family room with a charming brick wood-burning fireplace and another full bath. 1-car garage and private fenced backyard with a handy shed for storage.
This home isn't just beautiful; it's practical too! Updated HVAC, plumbing, and electric ensure peace of mind, while a new roof and windows enhance energy efficiency. Move-in ready. Don't miss out on this gem!
Zillow last checked: 8 hours ago
Listing updated: April 28, 2025 at 04:59pm
Listing Provided by:
Jeanie M Wakula 314-435-1436,
Big Bend Realty LLC
Bought with:
Cobern W Nye, 2022032460
Berkshire Hathaway HomeServices Select Properties
Source: MARIS,MLS#: 23064515 Originating MLS: St. Louis Association of REALTORS
Originating MLS: St. Louis Association of REALTORS
Facts & features
Interior
Bedrooms & bathrooms
- Bedrooms: 3
- Bathrooms: 2
- Full bathrooms: 2
- Main level bathrooms: 1
- Main level bedrooms: 3
Heating
- Natural Gas, Forced Air
Cooling
- Central Air, Electric
Appliances
- Included: Dishwasher, Disposal, Microwave, Electric Range, Electric Oven, Gas Water Heater
Features
- Kitchen/Dining Room Combo, Custom Cabinetry, Eat-in Kitchen, Pantry
- Flooring: Carpet
- Doors: Panel Door(s)
- Windows: Insulated Windows
- Basement: Full,Partially Finished
- Number of fireplaces: 1
- Fireplace features: Wood Burning, Basement, Recreation Room
Interior area
- Total structure area: 864
- Total interior livable area: 864 sqft
- Finished area above ground: 864
Property
Parking
- Total spaces: 1
- Parking features: Attached, Garage
- Attached garage spaces: 1
Features
- Levels: One
- Patio & porch: Patio
Lot
- Size: 5,052 sqft
- Features: Level
Details
- Additional structures: Shed(s)
- Parcel number: 036.013.02003150
- Special conditions: Standard
Construction
Type & style
- Home type: SingleFamily
- Architectural style: Ranch,Traditional
- Property subtype: Single Family Residence
Materials
- Vinyl Siding
Condition
- Updated/Remodeled
- New construction: No
- Year built: 1977
Utilities & green energy
- Sewer: Public Sewer
- Water: Public
Community & neighborhood
Location
- Region: High Ridge
- Subdivision: Cape Town Village South 1
HOA & financial
HOA
- HOA fee: $150 annually
Other
Other facts
- Listing terms: Cash,Conventional,FHA,VA Loan
- Ownership: Private
- Road surface type: Concrete
Price history
| Date | Event | Price |
|---|---|---|
| 12/1/2023 | Sold | -- |
Source: | ||
| 11/5/2023 | Pending sale | $224,900$260/sqft |
Source: | ||
| 10/26/2023 | Listed for sale | $224,900$260/sqft |
Source: | ||
Public tax history
Tax history is unavailable.
Neighborhood: 63049
Nearby schools
GreatSchools rating
- 7/10High Ridge Elementary SchoolGrades: K-5Distance: 0.7 mi
- 5/10Wood Ridge Middle SchoolGrades: 6-8Distance: 1.2 mi
- 6/10Northwest High SchoolGrades: 9-12Distance: 8.6 mi
Schools provided by the listing agent
- Elementary: High Ridge Elem.
- Middle: Northwest Valley School
- High: Northwest High
Source: MARIS. This data may not be complete. We recommend contacting the local school district to confirm school assignments for this home.
Get a cash offer in 3 minutes
Find out how much your home could sell for in as little as 3 minutes with a no-obligation cash offer.
Estimated market value$232,300
Get a cash offer in 3 minutes
Find out how much your home could sell for in as little as 3 minutes with a no-obligation cash offer.
Estimated market value
$232,300
