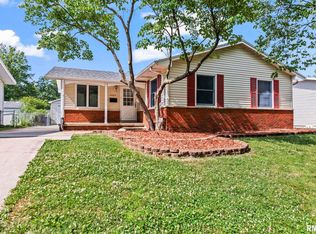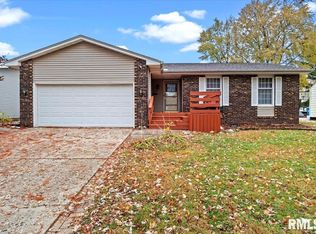Sold for $180,000
$180,000
2529 Selkirk Rd, Springfield, IL 62702
2beds
1,776sqft
Single Family Residence, Residential
Built in 1960
6,500 Square Feet Lot
$192,500 Zestimate®
$101/sqft
$1,465 Estimated rent
Home value
$192,500
$173,000 - $214,000
$1,465/mo
Zestimate® history
Loading...
Owner options
Explore your selling options
What's special
This is one of the sweetest homes in the neighborhood and it won't be available long. Every aspect of this home has been renovated with love and care and that includes the awesome living space in the basement as well as the screened porch that's perfect for a hanging swing and a curling up with a good book. Every detail has been done for you and you have the privilege of just moving in! This home is a 2 bedroom on the main floor but has the potential for a 3rd bedroom in the lower level finished space. The luxury vinyl plank throughout is a beautiful contrast to the updated and adorable kitchen, the bathrooms are lovely and there is so much unexpected space to enjoy. The curb appeal is perfection with the window boxes, new landscaping and perfect yard. Not only is the home spacious but you have an oversized 2 car garage and a fenced yard to enjoy out back. The kitchen has new backsplash, cabinets, counters and they're a charming cottage style. The lovely finished concrete floor in the screened porch shines, that space has been used as living space in all 4 seasons. Freshly painted throughout the main floor and if grilling is your jam there is a gas line for your grill. It's so wonderful you can have a house warming party the day you move in! This home has been pre-inspected for you and is being sold as-reported.
Zillow last checked: 8 hours ago
Listing updated: August 12, 2024 at 01:01pm
Listed by:
Jim Fulgenzi Mobl:217-341-5393,
RE/MAX Professionals
Bought with:
Matt Garrison, 475176635
The Real Estate Group, Inc.
Source: RMLS Alliance,MLS#: CA1030144 Originating MLS: Capital Area Association of Realtors
Originating MLS: Capital Area Association of Realtors

Facts & features
Interior
Bedrooms & bathrooms
- Bedrooms: 2
- Bathrooms: 2
- Full bathrooms: 2
Bedroom 1
- Level: Main
- Dimensions: 12ft 0in x 10ft 7in
Bedroom 2
- Level: Main
- Dimensions: 11ft 1in x 9ft 5in
Other
- Area: 794
Additional room
- Description: Screened Porch
- Level: Main
- Dimensions: 19ft 8in x 12ft 0in
Family room
- Level: Lower
- Dimensions: 16ft 7in x 24ft 3in
Kitchen
- Level: Main
- Dimensions: 14ft 4in x 12ft 1in
Laundry
- Level: Basement
- Dimensions: 10ft 1in x 13ft 3in
Living room
- Level: Main
- Dimensions: 16ft 11in x 11ft 11in
Main level
- Area: 982
Heating
- Forced Air
Cooling
- Central Air, Whole House Fan
Appliances
- Included: Dishwasher, Microwave, Range, Refrigerator
Features
- Ceiling Fan(s), Solid Surface Counter
- Windows: Replacement Windows, Blinds
- Basement: Finished,Full
Interior area
- Total structure area: 982
- Total interior livable area: 1,776 sqft
Property
Parking
- Total spaces: 2
- Parking features: Detached, Paved
- Garage spaces: 2
Features
- Patio & porch: Enclosed, Screened
Lot
- Size: 6,500 sqft
- Dimensions: 50 x 130
- Features: Level
Details
- Parcel number: 14230227023
Construction
Type & style
- Home type: SingleFamily
- Architectural style: Ranch
- Property subtype: Single Family Residence, Residential
Materials
- Frame, Vinyl Siding
- Foundation: Concrete Perimeter
- Roof: Shingle
Condition
- New construction: No
- Year built: 1960
Utilities & green energy
- Sewer: Public Sewer
- Water: Public
- Utilities for property: Cable Available
Community & neighborhood
Location
- Region: Springfield
- Subdivision: Northgate
Other
Other facts
- Road surface type: Paved
Price history
| Date | Event | Price |
|---|---|---|
| 8/7/2024 | Sold | $180,000$101/sqft |
Source: | ||
| 7/8/2024 | Contingent | $180,000$101/sqft |
Source: | ||
| 6/29/2024 | Listed for sale | $180,000+71.4%$101/sqft |
Source: | ||
| 6/6/2019 | Sold | $105,000-4.5%$59/sqft |
Source: | ||
| 4/10/2019 | Listed for sale | $109,900+17.5%$62/sqft |
Source: The Real Estate Group Inc. #192156 Report a problem | ||
Public tax history
| Year | Property taxes | Tax assessment |
|---|---|---|
| 2024 | $3,083 +5.6% | $42,703 +9.5% |
| 2023 | $2,918 +6.2% | $39,005 +6.4% |
| 2022 | $2,749 +4.2% | $36,672 +3.9% |
Find assessor info on the county website
Neighborhood: 62702
Nearby schools
GreatSchools rating
- 6/10Wilcox Elementary SchoolGrades: K-5Distance: 0.3 mi
- 1/10Washington Middle SchoolGrades: 6-8Distance: 2.3 mi
- 1/10Lanphier High SchoolGrades: 9-12Distance: 1.4 mi
Schools provided by the listing agent
- High: Lanphier High School
Source: RMLS Alliance. This data may not be complete. We recommend contacting the local school district to confirm school assignments for this home.
Get pre-qualified for a loan
At Zillow Home Loans, we can pre-qualify you in as little as 5 minutes with no impact to your credit score.An equal housing lender. NMLS #10287.

