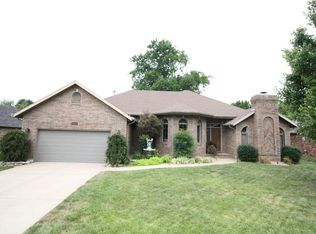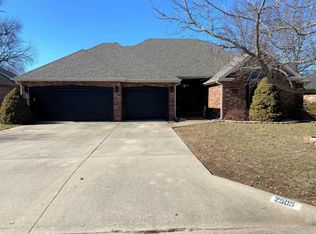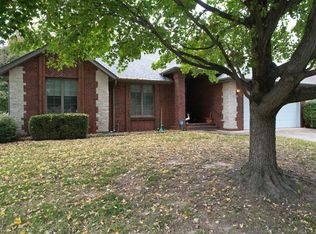Closed
Price Unknown
2529 S Overhill Avenue, Springfield, MO 65807
3beds
1,911sqft
Single Family Residence
Built in 1989
0.29 Acres Lot
$325,100 Zestimate®
$--/sqft
$1,847 Estimated rent
Home value
$325,100
$309,000 - $341,000
$1,847/mo
Zestimate® history
Loading...
Owner options
Explore your selling options
What's special
FABULOUS ALL BRICK 3 bedroom, 2 bath with so much new! From the moment you walk in...you'll soon realize this is not your average ranch style home. Everything is light and bright and the open floor plan is so good! Features include (all done in the last few years) NEW roof, NEW HVAC, NEW vapor barrier, NEW LVP flooring throughout, quartz kitchen and bath countertops, new stainless steel appliances, and NEW backyard outbuilding for additional storage. No HOA, but there is an optional membership to subdivision pool. Additional features include fence, front and back irrigation, and back covered patio.
Zillow last checked: 8 hours ago
Listing updated: August 02, 2024 at 02:58pm
Listed by:
Leslie Harrington 417-830-6000,
Murney Associates - Primrose
Bought with:
Debra Oman, 2007007039
RE/MAX House of Brokers
Source: SOMOMLS,MLS#: 60247765
Facts & features
Interior
Bedrooms & bathrooms
- Bedrooms: 3
- Bathrooms: 2
- Full bathrooms: 2
Heating
- Forced Air, Natural Gas
Cooling
- Ceiling Fan(s), Central Air
Appliances
- Included: Dishwasher, Disposal, Electric Water Heater, Free-Standing Electric Oven, Microwave, Refrigerator
- Laundry: Main Level, W/D Hookup
Features
- Crown Molding, High Ceilings, High Speed Internet, Quartz Counters, Walk-In Closet(s)
- Flooring: Laminate, Tile
- Windows: Blinds
- Has basement: No
- Attic: Partially Floored,Pull Down Stairs
- Has fireplace: Yes
- Fireplace features: Gas, Living Room
Interior area
- Total structure area: 1,911
- Total interior livable area: 1,911 sqft
- Finished area above ground: 1,911
- Finished area below ground: 0
Property
Parking
- Total spaces: 2
- Parking features: Driveway, Garage Door Opener, Garage Faces Front
- Attached garage spaces: 2
- Has uncovered spaces: Yes
Features
- Levels: One
- Stories: 1
- Patio & porch: Covered, Patio
- Exterior features: Rain Gutters
- Fencing: Chain Link
Lot
- Size: 0.29 Acres
- Dimensions: 90 x 139
- Features: Landscaped, Level, Sprinklers In Front, Sprinklers In Rear
Details
- Additional structures: Shed(s)
- Parcel number: 881333310007
Construction
Type & style
- Home type: SingleFamily
- Architectural style: Traditional
- Property subtype: Single Family Residence
Materials
- Brick
- Foundation: Crawl Space, Vapor Barrier
- Roof: Composition
Condition
- Year built: 1989
Utilities & green energy
- Sewer: Public Sewer
- Water: Public
- Utilities for property: Cable Available
Community & neighborhood
Location
- Region: Springfield
- Subdivision: Marlborough Manor
Other
Other facts
- Listing terms: Cash,Conventional,FHA,VA Loan
Price history
| Date | Event | Price |
|---|---|---|
| 8/25/2023 | Sold | -- |
Source: | ||
| 7/29/2023 | Pending sale | $299,900$157/sqft |
Source: | ||
| 7/29/2023 | Listed for sale | $299,900$157/sqft |
Source: | ||
| 7/22/2023 | Pending sale | $299,900$157/sqft |
Source: | ||
| 7/21/2023 | Listed for sale | $299,900+5.2%$157/sqft |
Source: | ||
Public tax history
| Year | Property taxes | Tax assessment |
|---|---|---|
| 2024 | $2,360 +0.5% | $42,620 |
| 2023 | $2,348 +34.5% | $42,620 +31.2% |
| 2022 | $1,746 +0% | $32,490 |
Find assessor info on the county website
Neighborhood: Sherwood
Nearby schools
GreatSchools rating
- 6/10Sherwood Elementary SchoolGrades: K-5Distance: 0.4 mi
- 8/10Carver Middle SchoolGrades: 6-8Distance: 0.6 mi
- 4/10Parkview High SchoolGrades: 9-12Distance: 3.1 mi
Schools provided by the listing agent
- Elementary: SGF-Sherwood
- Middle: SGF-Carver
- High: SGF-Parkview
Source: SOMOMLS. This data may not be complete. We recommend contacting the local school district to confirm school assignments for this home.


