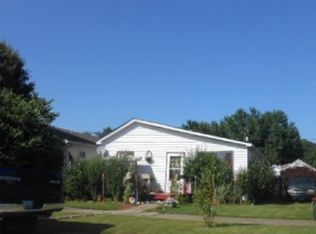Sold for $164,000 on 06/25/25
$164,000
2529 S 8th St, Ironton, OH 45638
3beds
1,260sqft
Single Family Residence
Built in 2000
5,280 Square Feet Lot
$156,900 Zestimate®
$130/sqft
$1,542 Estimated rent
Home value
$156,900
$149,000 - $165,000
$1,542/mo
Zestimate® history
Loading...
Owner options
Explore your selling options
What's special
Charming 3 bedroom, 2 bath home with fresh updates throughout! This lovely property features newly painted walls, brand new bathrooms with tub and shower and durable luxury vinyl plank flooring throughout. The spacious living room flows seamlessly into the kitchen and dining area, creating an open and inviting space. The kitchen is equipped with a new dishwasher and includes a convenient bar area for casual dining. Enjoy the large screened in back porch overlooking a huge fenced in backyard with a concrete Gazebo, perfect for relaxing or entertaining. The outbuilding offers convenient storage for yard tools. A wonderful home ready for you to move in and enjoy!
Zillow last checked: 8 hours ago
Listing updated: June 27, 2025 at 07:57am
Listed by:
Suzanne Triplett 740-550-0853,
Century 21 Advantage Realty 02
Bought with:
Suzanne Triplett
Century 21 Advantage Realty 02
Source: HUNTMLS,MLS#: 180706
Facts & features
Interior
Bedrooms & bathrooms
- Bedrooms: 3
- Bathrooms: 2
- Full bathrooms: 2
- Main level bathrooms: 2
- Main level bedrooms: 3
Bedroom
- Features: Ceiling Fan(s), Laminate Floor
- Level: First
- Area: 172.9
- Dimensions: 13 x 13.3
Bedroom 1
- Features: Ceiling Fan(s), Laminate Floor
- Level: First
- Area: 106.7
- Dimensions: 11 x 9.7
Bedroom 2
- Features: Ceiling Fan(s), Laminate Floor
- Level: First
- Area: 105.93
- Dimensions: 9.9 x 10.7
Bathroom 1
- Features: Laminate Floor, Private Bath
- Level: First
Bathroom 2
- Features: Tile Floor
- Level: First
Dining room
- Level: First
Kitchen
- Features: Dining Area
- Level: First
- Area: 298.66
- Dimensions: 21.8 x 13.7
Living room
- Features: Ceiling Fan(s), Laminate Floor
- Level: First
- Area: 264.41
- Dimensions: 19.3 x 13.7
Heating
- Natural Gas
Cooling
- Central Air
Appliances
- Included: Dishwasher, Microwave, Range/Oven, Refrigerator
- Laundry: Washer/Dryer Connection
Features
- Flooring: Laminate, Tile
- Doors: Storm Door(s)
- Windows: Window Treatments, Insulated Windows
- Basement: Crawl Space,Exterior Access,Dirt Floor
- Fireplace features: None, Scuttle
Interior area
- Total structure area: 1,260
- Total interior livable area: 1,260 sqft
Property
Parking
- Parking features: No Garage, On Street
- Has uncovered spaces: Yes
Features
- Levels: One
- Stories: 1
- Patio & porch: Porch, Screened
- Exterior features: Private Yard
- Fencing: See Remarks,Privacy,Wood
Lot
- Size: 5,280 sqft
- Dimensions: 40 x 132
- Topography: Level
Details
- Additional structures: Gazebo, Storage Shed/Out Building
- Parcel number: 361181100000
Construction
Type & style
- Home type: SingleFamily
- Property subtype: Single Family Residence
Materials
- Block, Vinyl
- Roof: Shingle
Condition
- Year built: 2000
Utilities & green energy
- Sewer: Public Sewer
- Water: Public Water
- Utilities for property: Cable Available, Cable Connected
Community & neighborhood
Security
- Security features: Smoke Detector(s)
Location
- Region: Ironton
Other
Other facts
- Listing terms: Cash,Conventional,FHA,VA Loan
Price history
| Date | Event | Price |
|---|---|---|
| 6/25/2025 | Sold | $164,000+2.6%$130/sqft |
Source: | ||
| 5/22/2025 | Contingent | $159,900$127/sqft |
Source: | ||
| 5/22/2025 | Pending sale | $159,900$127/sqft |
Source: | ||
| 4/17/2025 | Price change | $159,900-5.9%$127/sqft |
Source: | ||
| 3/17/2025 | Listed for sale | $169,900+54.5%$135/sqft |
Source: | ||
Public tax history
| Year | Property taxes | Tax assessment |
|---|---|---|
| 2024 | $1,241 +2.5% | $33,570 |
| 2023 | $1,211 +0.1% | $33,570 |
| 2022 | $1,209 -0.2% | $33,570 +5.5% |
Find assessor info on the county website
Neighborhood: 45638
Nearby schools
GreatSchools rating
- 5/10Ironton Elementary SchoolGrades: PK-5Distance: 3.5 mi
- 5/10Ironton Middle SchoolGrades: 6-8Distance: 3.5 mi
- 4/10Ironton High SchoolGrades: 9-12Distance: 0.7 mi
Schools provided by the listing agent
- Elementary: Ironton
- Middle: Ironton
- High: Ironton
Source: HUNTMLS. This data may not be complete. We recommend contacting the local school district to confirm school assignments for this home.

Get pre-qualified for a loan
At Zillow Home Loans, we can pre-qualify you in as little as 5 minutes with no impact to your credit score.An equal housing lender. NMLS #10287.
