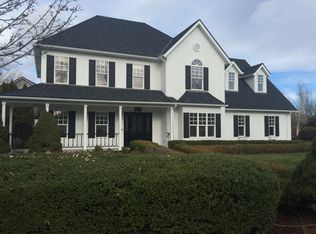Incredible one level home in Valley River Village! Perfect for entertaining. Welcoming entryway leads to a spacious living room with built-ins & fireplace. Updated hardwood and quartz throughout. Convenient den/library is off the living room. Great separation of space between the master bedroom & 2 bedrooms + office . Kitchen has a light-filled eating area with access to the large deck. Perfectly located on a corner lot with large, secluded backyard. 3 car garage!
This property is off market, which means it's not currently listed for sale or rent on Zillow. This may be different from what's available on other websites or public sources.
