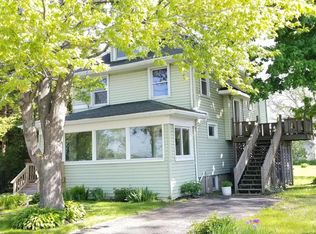Welcome home to this truly unique property! This home offers 3 bedrooms with ample closet space bonus room above garage with wood-burning fireplace almost 1900 square-foot of living space and a walk up attic. Other updates include carpet central air and gazebo bar with electric and wood-burning stove. First floor offers an office or den and a large enclosed patio with an exceptional view of The Niagara River. Don't miss out on this one and the chance to spend your summer in this private oasis of a backyard!!!
This property is off market, which means it's not currently listed for sale or rent on Zillow. This may be different from what's available on other websites or public sources.
