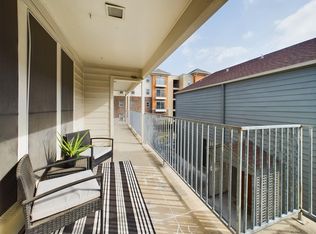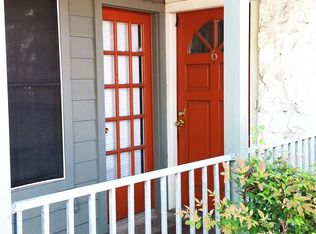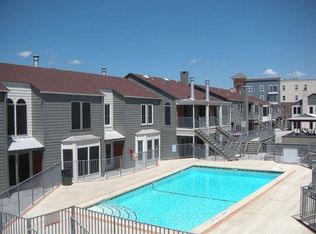Sold on 05/18/25
Price Unknown
2529 Rio Grande St APT 32, Austin, TX 78705
1beds
1baths
966sqft
Apartment
Built in 1977
-- sqft lot
$299,800 Zestimate®
$--/sqft
$1,660 Estimated rent
Home value
$299,800
$282,000 - $321,000
$1,660/mo
Zestimate® history
Loading...
Owner options
Explore your selling options
What's special
2529 Rio Grande St APT 32, Austin, TX 78705 is a apartment home that contains 966 sq ft and was built in 1977. It contains 1 bedroom and 1.5 bathrooms.
The Zestimate for this house is $299,800. The Rent Zestimate for this home is $1,660/mo.
Facts & features
Interior
Bedrooms & bathrooms
- Bedrooms: 1
- Bathrooms: 1.5
Heating
- Forced air, Electric
Cooling
- Central
Appliances
- Included: Dishwasher, Dryer, Garbage disposal, Microwave, Refrigerator, Washer
- Laundry: In Unit
Features
- Flooring: Tile, Carpet
Interior area
- Total interior livable area: 966 sqft
Property
Parking
- Total spaces: 1
- Parking features: Garage - Detached
Lot
- Features: Level
Construction
Type & style
- Home type: Apartment
Materials
- Roof: Shake / Shingle
Condition
- Year built: 1977
Community & neighborhood
Community
- Community features: On Site Laundry Available
Location
- Region: Austin
Other
Other facts
- Breakfast Bar
- Cluster Mailbox
- Common Grounds
- Courtyard
- Crown Molding
- Curbs
- Elementary School: Bryker Woods
- Exterior Steps
- Garbage included in rent
- Heating system: Central
- High School: Austin
- Interior Steps
- Laminate Counters
- Laundry: In Unit
- Lot Features: Level
- MLS Listing ID: 5323972
- Middle School: O Henry
- Multi-level Floor Plan
- Multiple Living Areas
- Parking Type: Garage
- Pets - No
- Roof Type: Shake Shingle
- School District: Austin ISD
- Sidewalks
- Walk-In Closet(s)
- Water included in rent
Price history
| Date | Event | Price |
|---|---|---|
| 5/18/2025 | Sold | -- |
Source: Agent Provided | ||
| 5/3/2025 | Contingent | $315,000$326/sqft |
Source: | ||
| 2/19/2025 | Listed for sale | $315,000$326/sqft |
Source: | ||
| 1/28/2022 | Listing removed | -- |
Source: Zillow Rental Network_1 | ||
| 1/27/2022 | Listed for rent | $1,550+3.7%$2/sqft |
Source: Zillow Rental Network_1 #5323972 | ||
Public tax history
Tax history is unavailable.
Neighborhood: West University
Nearby schools
GreatSchools rating
- 8/10Bryker Woods Elementary SchoolGrades: K-5Distance: 1.1 mi
- 6/10O Henry Middle SchoolGrades: 6-8Distance: 1.8 mi
- 7/10Austin High SchoolGrades: 9-12Distance: 1.8 mi
Schools provided by the listing agent
- Elementary: Bryker Woods
- High: Austin
Source: The MLS. This data may not be complete. We recommend contacting the local school district to confirm school assignments for this home.
Get a cash offer in 3 minutes
Find out how much your home could sell for in as little as 3 minutes with a no-obligation cash offer.
Estimated market value
$299,800
Get a cash offer in 3 minutes
Find out how much your home could sell for in as little as 3 minutes with a no-obligation cash offer.
Estimated market value
$299,800


